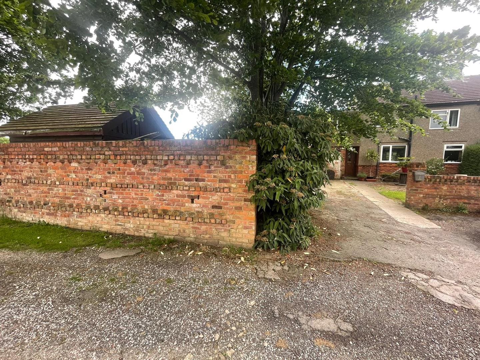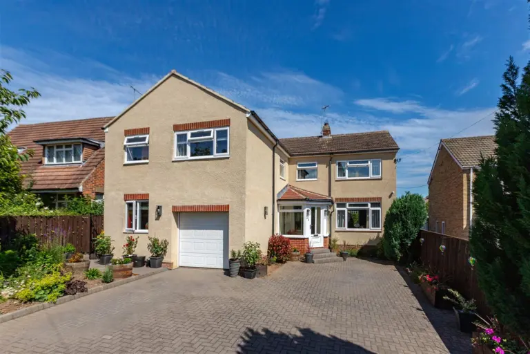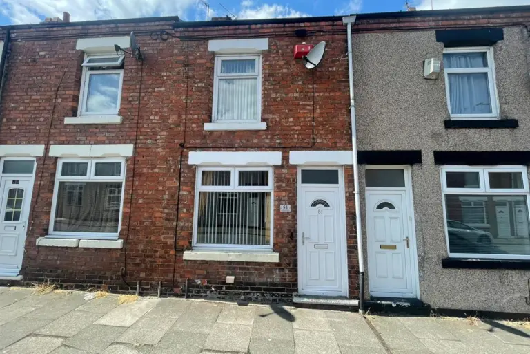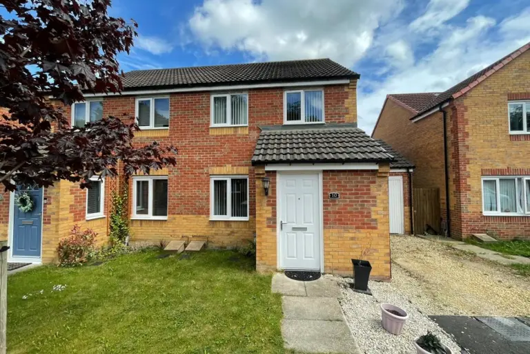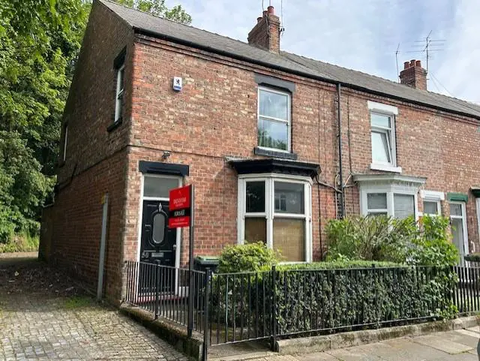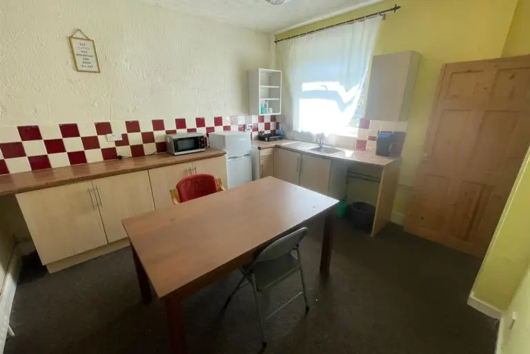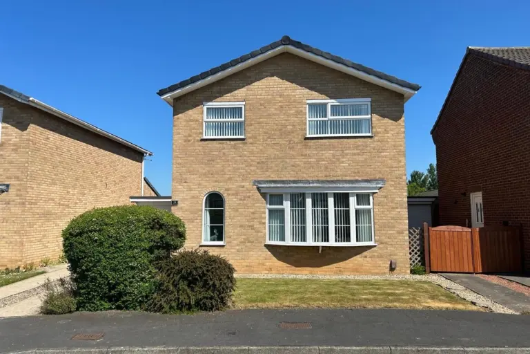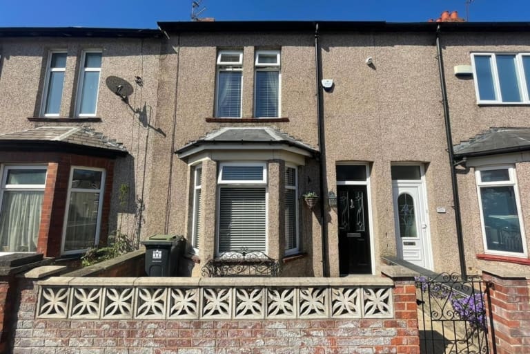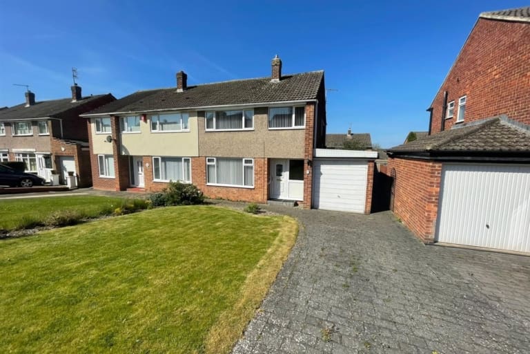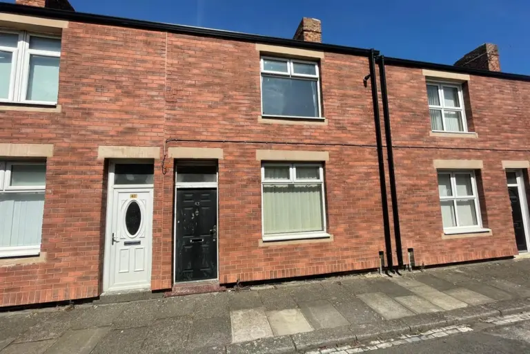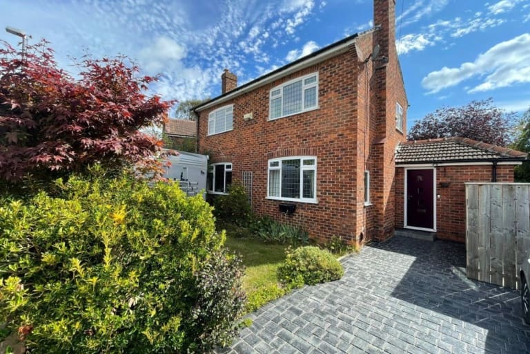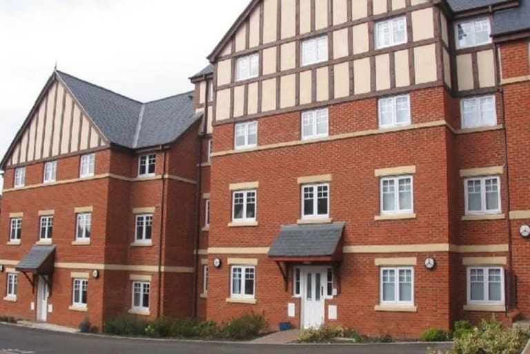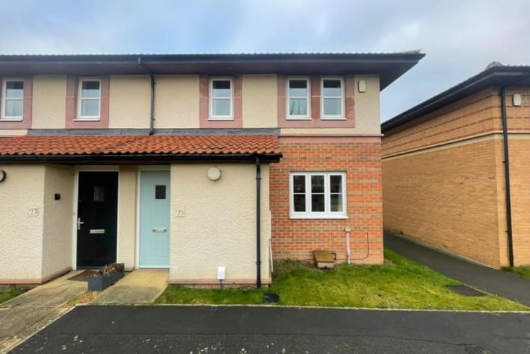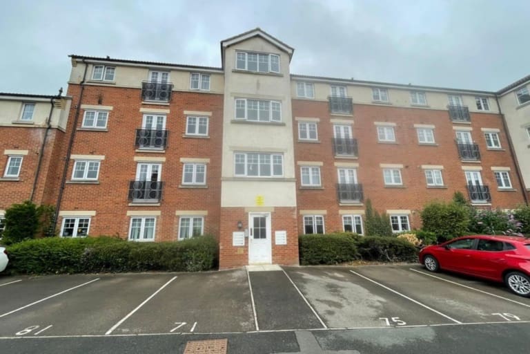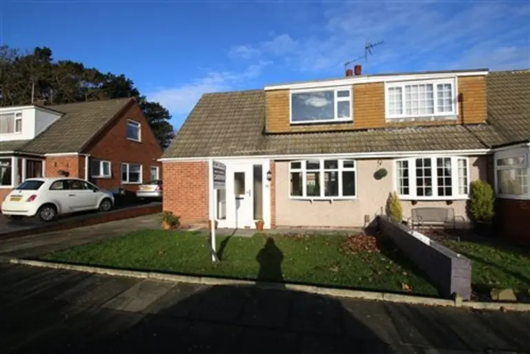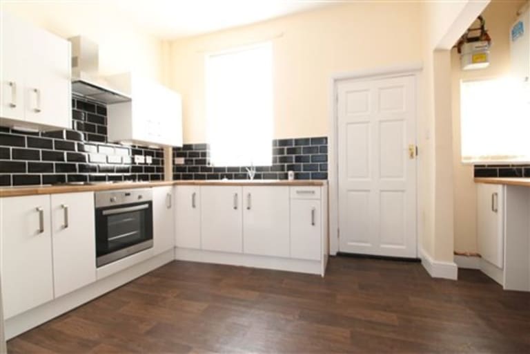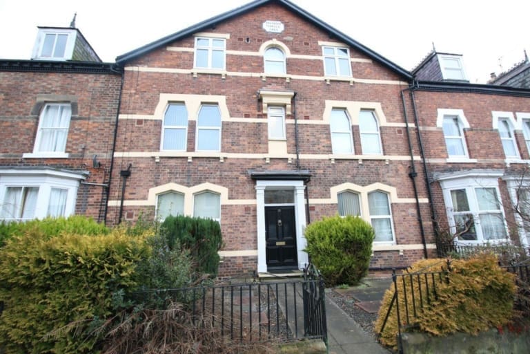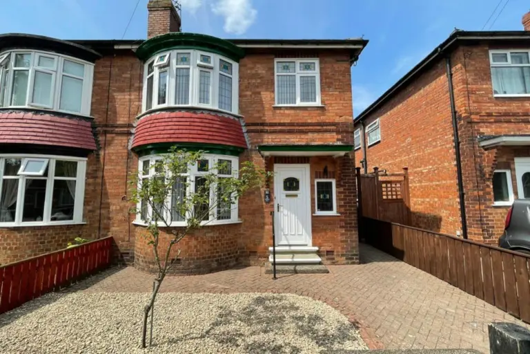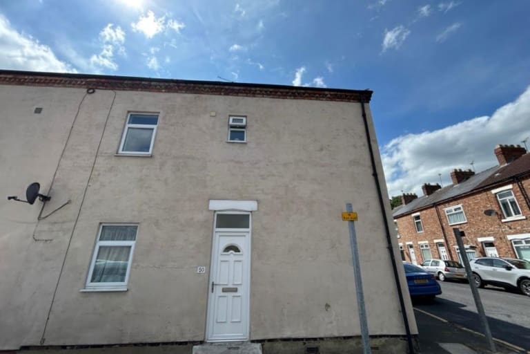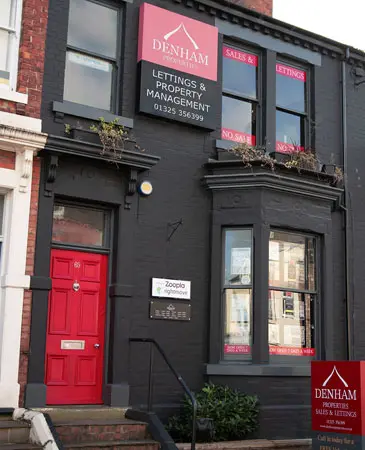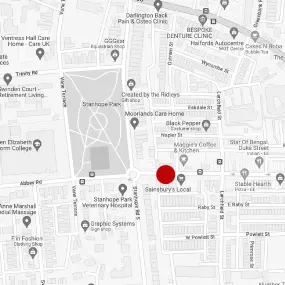Property For Sale
- 4 bedrooms
- 2 bathrooms
- 3 reception rooms
West view, Cleasby, Darlington
- 4 bedrooms
- 2 bathrooms
- 3 reception rooms
OIRO
£265,000
Enquire now with one of our dedicated agents
Share this property
Property Summary
A superb opportunity has arisen to acquire a four bed roomed semi-detached house located in a private rural location situated on the outskirts of the picturesque village of Cleasby in North Yorkshire. This property has an entrance hallway, boasts three reception rooms, perfect for entertaining guests or simply relaxing with your loved ones, a downstairs shower room, four spacious bedrooms and a family bathroom. Externally to the front of the property there is a driveway providing off road car parking and a garden which is laid to lawn. A particular feature of the property are the well stocked gardens to the side and rear elevations both offering fine views overlooking open countryside. There is also a patio area which is ideal for outdoor entertaining.
Situated in an idyllic setting, this house offers fine views overlooking open countryside, providing a tranquil and peaceful atmosphere. The private rural location ensures privacy and a sense of exclusivity, allowing you to escape the hustle and bustle of everyday life.
Don't miss the opportunity to make this property your new home. Embrace the beauty of the countryside and enjoy the serenity that this house has to offer. We welcome viewings at the earliest opportunity to avoid disappointment.
Full Details
General Remarks
Offered For Sale with NO ONWARD CHAIN
An exciting opportunity has arisen to acquire a four bed roomed semi detached residence occupying a most pleasing position in an idyllic setting near the highly regarded village of Cleasby in North Yorkshire
Solid Fuel fired central heating
Council Tax band A
Double glazed windows throughout
We recommend viewing at the earliest opportunity to avoid disappointment
Location
The property is situated near the idyllic Village of Cleasby in North Yorkshire which is characterised by beautiful rolling countryside. Cleasby is situated in between the villages of Stapleton and Manfield. Stapleton is home to the popular Bridge Inn public House and eatery and Manfield is home to the Crown Inn a popular pub and restaurant. The property is situated within the catchment area for first class local Schools including Richmond Comprehensive School. A wider range of amenities can be found in Darlington which is approximately three miles away. This property affords excellent commuting access via the A66 and A1 roads and the main line railway station at Darlington. Teesside Airport is also close at hand.
Entrance Hallway
The property is entered through a Z framed door leading into the entrance hallway. The hallway is warmed by a central heating radiator and benefits from a tiled floor.
Shower Room
The downstairs shower room is fitted with a suite comprising of a wash hand basin and a low level WC.
Living Room 3.94m x 4.10m (12'11" x 13'5")
The living room is situated to the rear elevation of the property. Warmed by a central heating radiator and benefiting from vinyl flooring, an open fire and a UPVC double glazed window.
Garden Room 3.50m x 3.11m (11'5" x 10'2")
The Garden room has a UPVC double glazed windows overlooking the side elevation of the property. Warmed by a central heating radiator and benefiting from a tiled floor and a solid fuel stove which heats the hot water and radiators. A door leads out to the rear garden.
Home Office 2.00m x 1.96m (6'6" x 6'5")
A versatile room which is ideal for someone working from home. Warmed by a central heating radiator and benefiting from vinyl flooring and a double glazed window overlooking the rear elevation of the property.
Dining Room 3.02m x 2.55m (9'10" x 8'4")
The dining room has a UPVC double glazed window overlooking the front elevation of the property.
Kitchen 3.52m x 3.01m (11'6" x 9'10")
The kitchen is fitted with a range of wall, floor and drawer units with contrasting worktops incorporating a stainless steel sink and drainer. The kitchen benefits from a UPVC double glazed window and plumbing for an automatic washing machine.
First Floor Landing
A staircase leads to the first floor landing. A hatch leads to the attic which is boarded and benefits from a Velux window.
Bedroom One 3.77m x 3.70m (12'4" x 12'1")
A double bedroom warmed by a central heating radiator with a UPVC double glazed window overlooking the rear elevation of the property.
Bedroom Two 3.31m x 3.78m (10'10" x 12'4")
A double bedroom warmed by a central heating radiator with a UPVC double glazed window overlooking the front elevation of the property.
Bedroom Three 3.06m x 2.92m (10'0" x 9'6")
A further double bedroom warmed by a central heating radiator with a UPVC double glazed window overlooking the side elevation of the property.
Bedroom Four 2.31m x 2.11m (7'6" x 6'11")
A single bedroom warmed by a central heating radiator with a UPVC double glazed window overlooking the rear elevation of the property.
Bathroom 2.31m x 2.24m (7'6" x 7'4")
The bathroom has a UPVC double glazed window overlooking the rear the property and is fitted with a suite comprising of a panelled bath, a wash hand basin and a low level WC.
Externally
Externally to the front of the property there is a driveway providing off road car parking and a garden which is laid to lawn. A particular feature of the property are the well stocked gardens to the side and rear elevations both offering fine views overlooking open countryside. There is also a patio area which is ideal for outdoor entertaining.
DENHAM PROPERTIES
LATEST PROPERTIES
We connect people with the right property for them. Whether your dream new home or ideal let, Denham Properties make it happen.
We connect people with the right property for them. Whether your dream new home or ideal let, Denham Properties make it happen.

