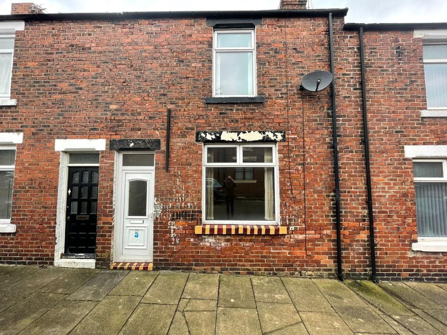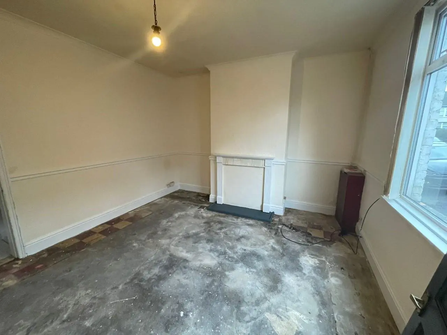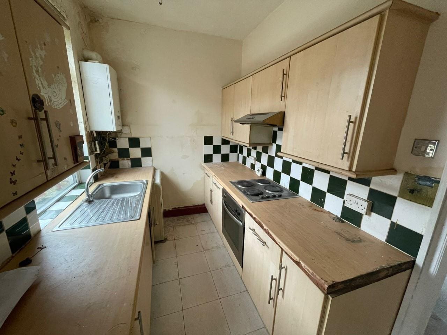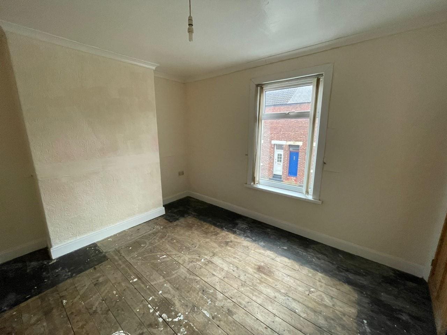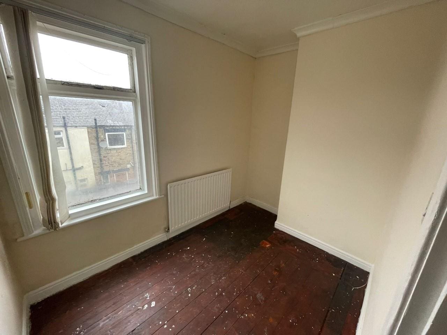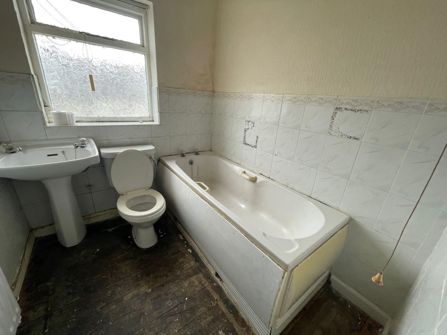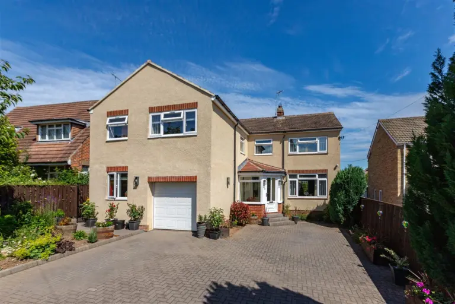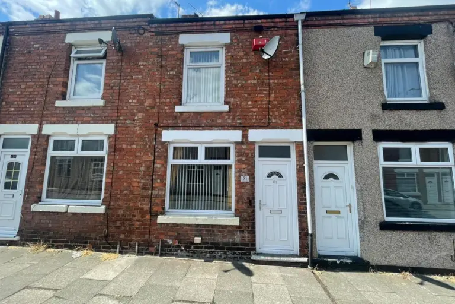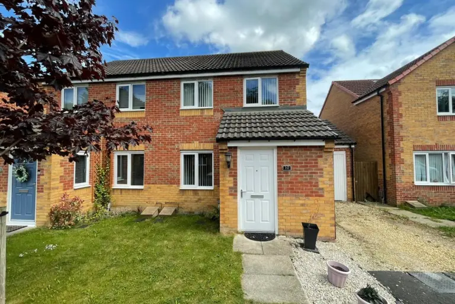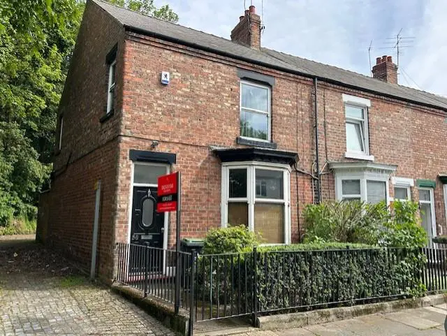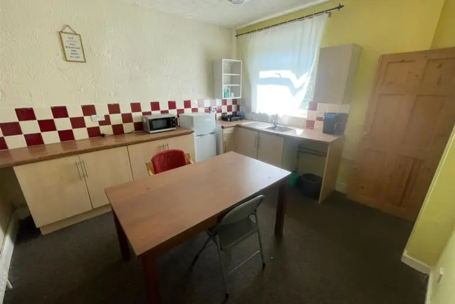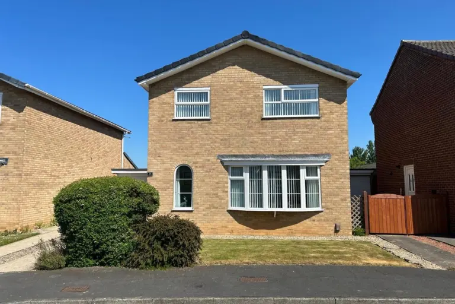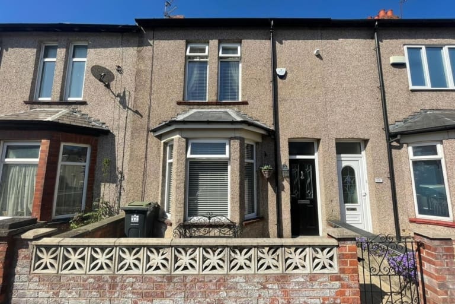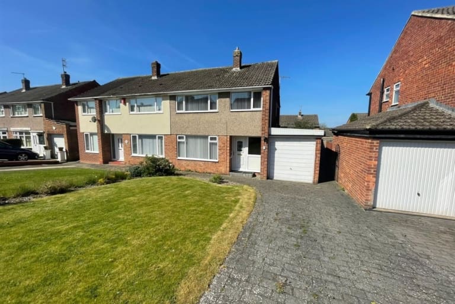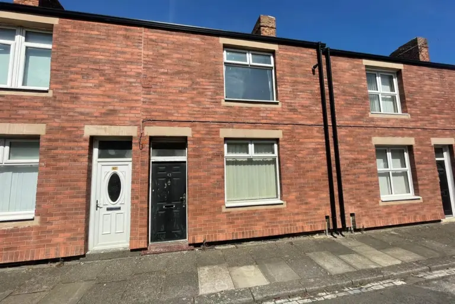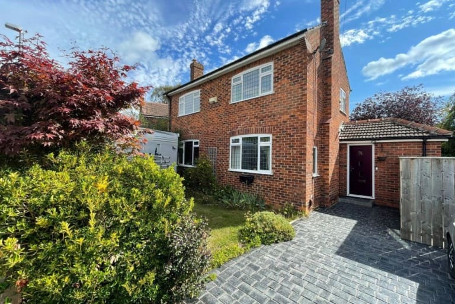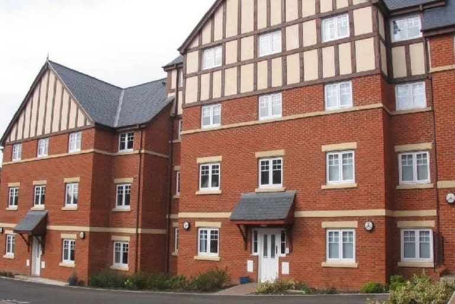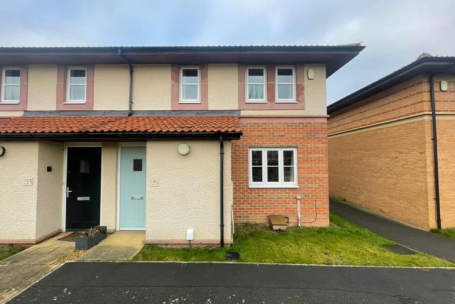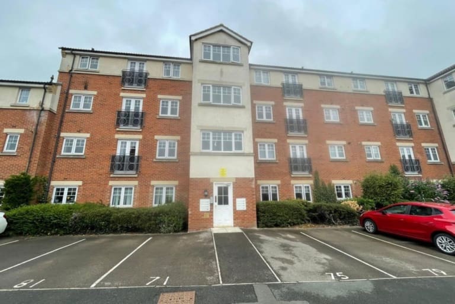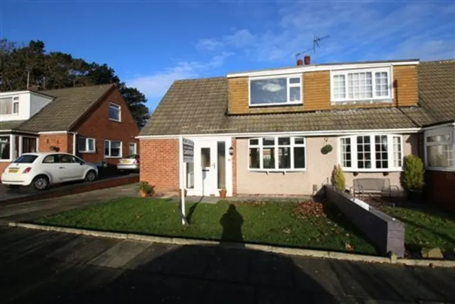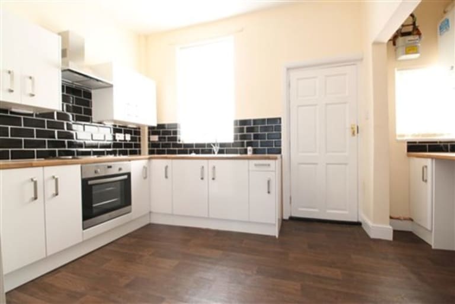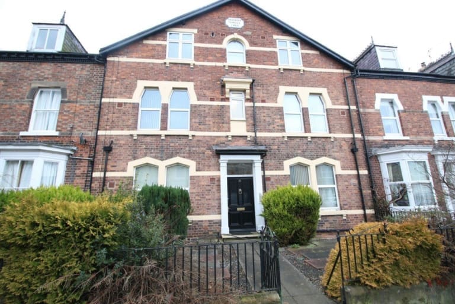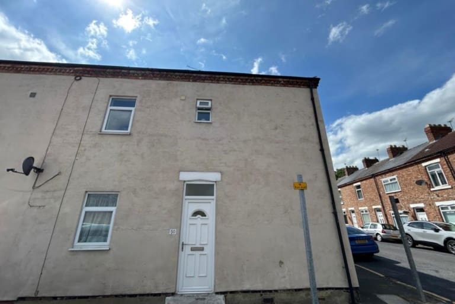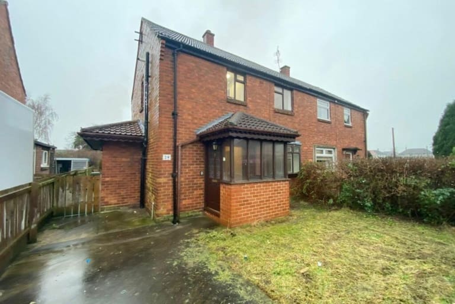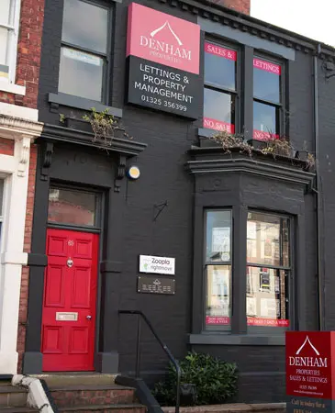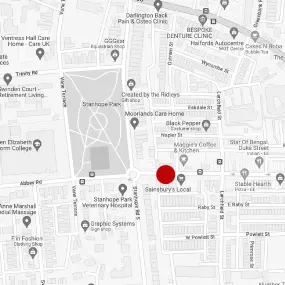Property Sold
- 2 bedrooms
- 1 bathrooms
- 1 reception rooms
Walter Street, Shildon
- 2 bedrooms
- 1 bathrooms
- 1 reception rooms
Offers Over
£37,000
Enquire now with one of our dedicated agents
Share this property
Property Summary
Offered For Sale with NO ONWARD CHAIN a superb opportunity to acquire a competitively priced two bed roomed mid terraced period property which is located on Walter Street in Shildon. Appealing to a number of purchasers including investors or first time buyers. In brief the property is comprised of a living room, kitchen, two bedrooms and a family bathroom. Externally the property benefits from an enclosed rear yard. The property is conveniently situated within walking distance of Shildon Town Centre where you will find a good range of amenities. The Historic Market Town of Bishop Auckland and Tindale retail park with numerous popular High Street names are also close at hand. With the potential of achieving a rental income of 450.00 per month this property offers excellent yields for a potential investor. We recommend viewings at the earliest opportunity to avoid disappointment.
Full Details
General Remarks
Offered For Sale with NO ONWARD CHAIN
A two bed roomed mid terraced period property occupying a most pleasing position on Walter Street in Shildon.
Gas fired central heating
Council Tax Band A
This property would be suited to a number of purchasers including first time buyers and investors
Location
Walter Street is situated within the popular Town of Shildon. The Town has a good range of amenities including numerous shops bars, restaurants, good local schools and the First class National Railway museum. The popular market Towns of Bishop Auckland and Darlington are also within close proximity. The property has good transport links with the A688 trunk road giving access to the A1(M) for travel to the North and South. There are mainline train stations at both Darlington and Durham, with International airports at Newcastle and Teesside Airports.
Living Room 3.50m x 3.80m (11'5" x 12'5")
The living room is situated to the front elevation of the property. Warmed by a central heating radiator and tastefully decorated in neutral tones.
Kitchen 1.99m x 4.30m (6'6" x 14'1")
The kitchen is fitted with a range of wall, floor and drawer units with contrasting worktops incorporating a stainless steel sink and drainer. The kitchen benefits from a UPVC double glazed window, an integrated electric oven and hob with overhead extractor hood. A door leads out to the rear yard.
First Floor Landing
A staircase leads to the first floor landing.
Bedroom One 3.50m x 2.85m (11'5" x 9'4")
A double bedroom warmed by a central heating radiator, decorated in neutral tones and benefiting from a UPVC double glazed window overlooking the front of the property.
Bedroom Two 2.00m x 2.65m (6'6" x 8'8")
A further bedroom warmed by a central heating radiator with a window to the rear elevation of the property.
Bathroom 2.00m x 1.83m (6'6" x 6'0")
The bathroom is warmed by a central heating radiator and is fitted with a suite comprising of a bath, a wash hand basin and a low level WC.
Externally
Externally there is an enclosed rear yard.
DENHAM PROPERTIES
LATEST PROPERTIES
We connect people with the right property for them. Whether your dream new home or ideal let, Denham Properties make it happen.
We connect people with the right property for them. Whether your dream new home or ideal let, Denham Properties make it happen.

