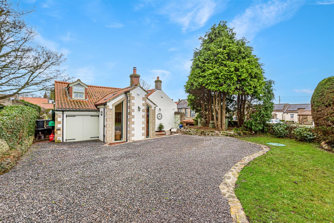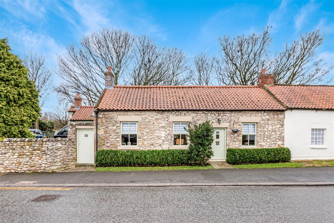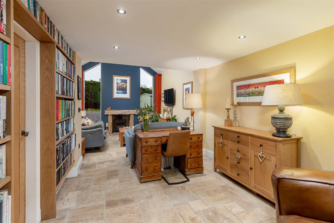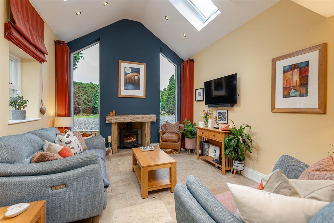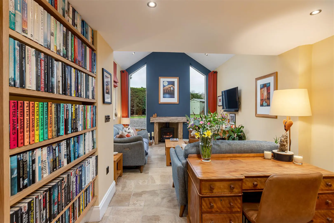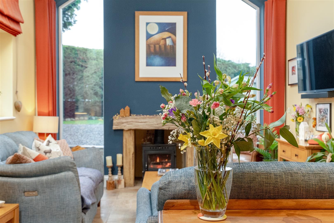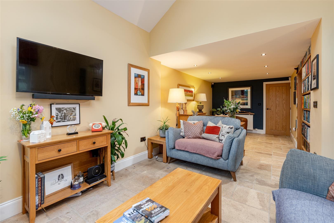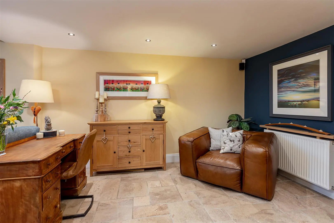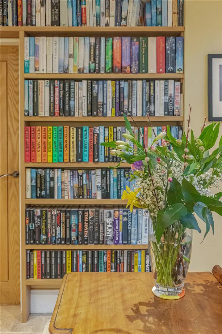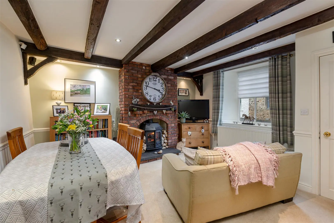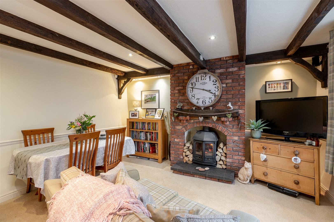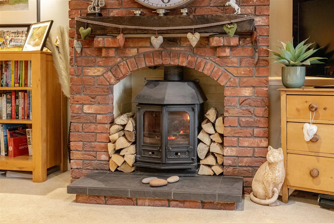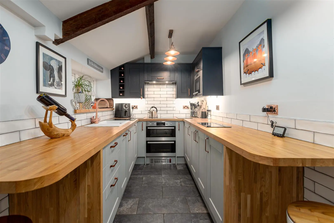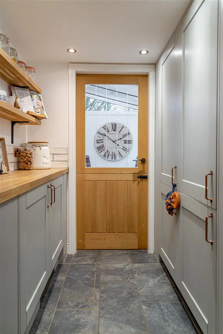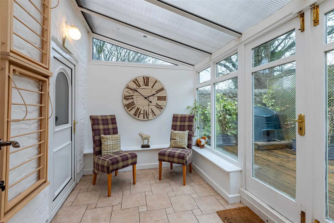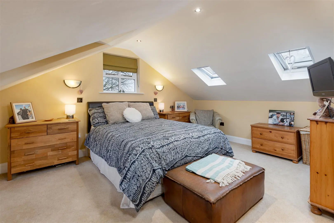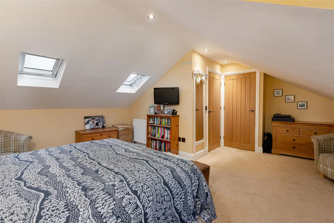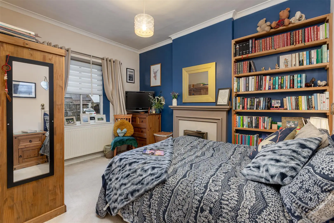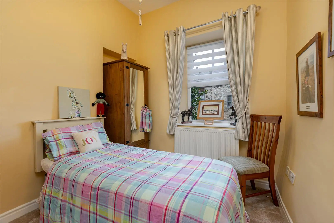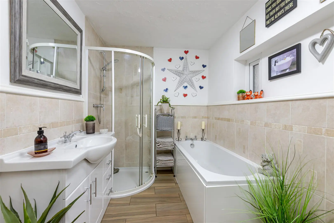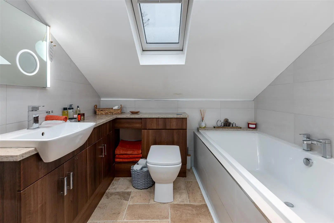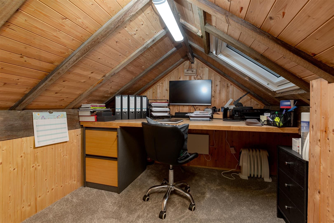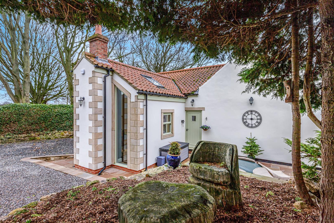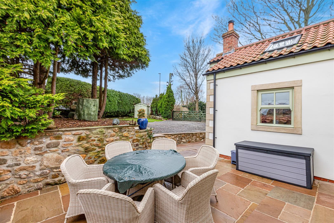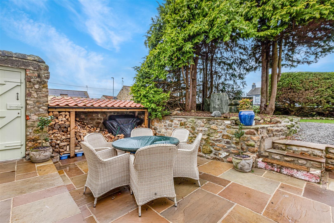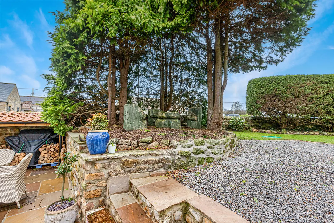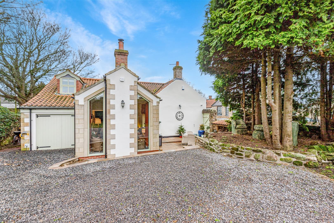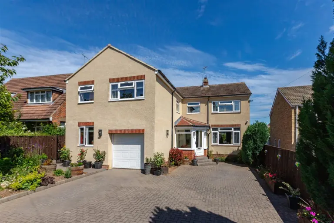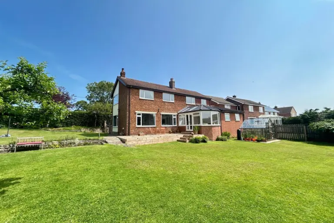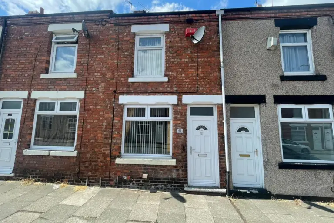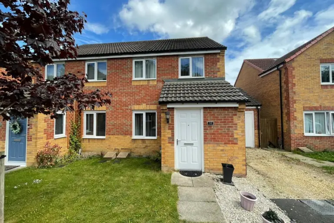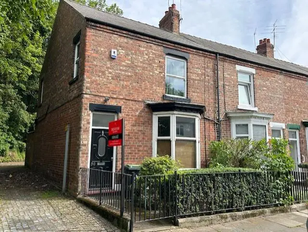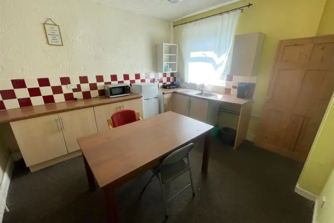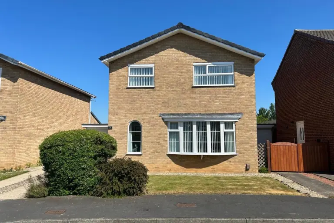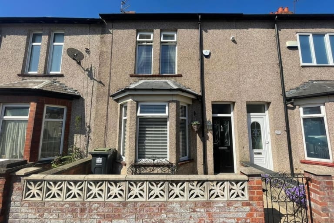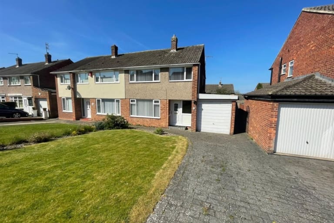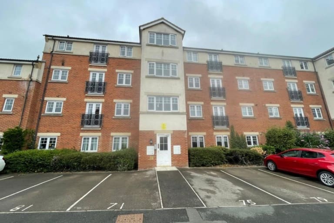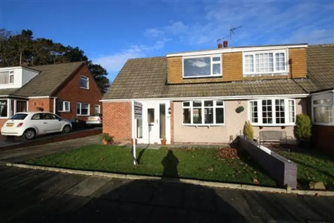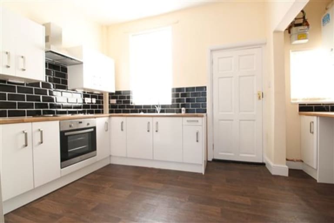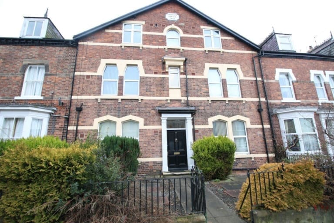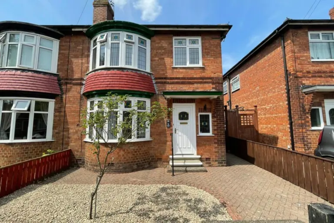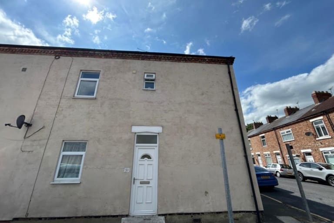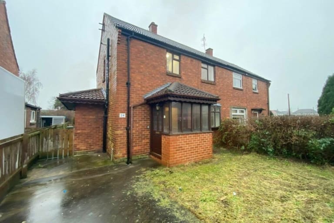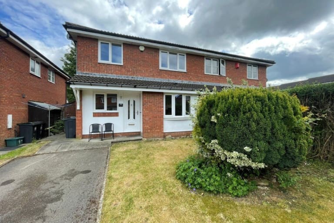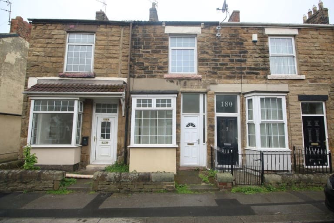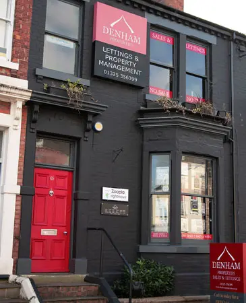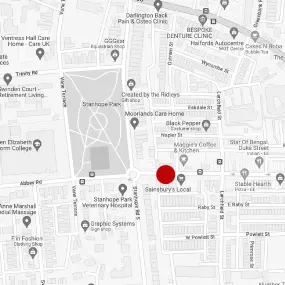Property Sold
- 3 bedrooms
- 2 bathrooms
- 2 reception rooms
The Green, Piercebridge, Darlington
- 3 bedrooms
- 2 bathrooms
- 2 reception rooms
Offers Over
£410,000
Enquire now with one of our dedicated agents
Share this property
Property Summary
A unique opportunity has arisen to acquire a stunning three bedroom property, which is situated in an enviable position within the highly desirable and much sought after picturesque village of Piercebridge. This property is offered for sale with NO ONWARD CHAIN. Holly Cottage is a magnificent residence situated in one of the regions most desirable neighbourhoods. Providing a lifestyle to be envied, this delightful property has been sympathetically extended and offers an abundance of charm and character. In brief the property is comprised of a boot room, a delightful kitchen, a beautifully appointed sitting room / snug, a living / dining room, conservatory, a bathroom, a principal bedroom with en-suite bathroom, study and walk-in-wardrobe. and two further bedrooms. Externally the property benefits from a part gravelled and part lawned garden to the rear and side elevations. There is a beautiful patio area which is laid with indian stone and a further decked patio area. There is a garage with a utility area to the rear, a shed with power, a log store, a coal bunker.. Piercebridge is a thriving village situated on the border of beautiful North Yorkshire. The village enjoys a tranquil, rural setting and has a range of local amenities. The nearby towns of Barnard Castle and Darlington are a short drive away and offer a wider variety of amenities. This is a beautiful residence that must be viewed internally to be fully appreciated.
Full Details
General Remarks
A superb opportunity has arisen to purchase a delightful three bedroom property occupying a most pleasing position within the highly desirable village of Piercebridge.
Piercebridge is serviced by a regular daily bus service. This runs every half hour and provides regular access to Barnard Castle, Gainford and the outlying villages in-between, as well as High Coniscliffe and Darlington in the opposite direction.
LPG central heating serviced via a sunken tank in the garden
Wood framed double glazed windows throughout
The property benefits from an intruder alarm and CCTV cameras
We recommend viewings at the earliest opportunity to avoid disappointment.
Location
Piercebridge is one of the most sought after villages in the district with a delightful village green. Piercebridge lies on a particularly attractive stretch of the River Tees. The village offers a range of amenities including a superb farm shop and tea room. There is a separate butchers shop which sells organic produce and a Post Office. There is also a mobile dry cleaning/laundry service. The nearest doctors surgery is in Gainford. The nearest dentists surgery is in Darlington or Barnard Castle. The George Hotel which is a traditional coaching inn and The Fox Hole public house and restaurant. The surrounding countryside is perfect for outdoor enthusiasts as the property is well located for walking on the Teesdale Way, cycling and horse riding with quiet country lanes and beautiful scenery. The nearby market towns of Barnard Castle and Darlington offer a wider range of facilities including shops, bars, restaurants and leisure facilities. For schooling there is a primary school at High Coniscliffe, while secondary schooling is available at Staindrop and Darlington. The prestigious Barnard Castle School is close by providing private education. For the commuter the A66 and A1(M) provide excellent road links throughout the region. The railway station at Darlington provides main line services and both Newcastle and Teesside Airports are easily accessible. The village has also recently gained planning permission to convert St Mary's Church into a village community space.
Boot Room 1.77m x 2.15m (5'9" x 7'0")
The property is entered through a wooden door leading into the boot room. The Boot Room is warmed by a central heating radiator and benefits from a stone floor and a cupboard providing useful storage.
Sitting Room / Snug 3.26m x 7.59m (10'8" x 24'10")
The stunning sitting / snug room is warmed by a central heating radiator, is tastefully decorated in neutral tones incorporating a stylish feature wall and benefits from a tiled floor with under floor heating, a feature fire place with a log burning stove and inset spotlights to the ceiling. The sitting / snug room offers an abundance of natural light courtesy of the two floor to ceiling windows to either side of the fire breast and the velux roof lights.
Living / Dining Room 4.68m x 4.24m (15'4" x 13'10")
The beautifully presented and spacious living / dining room is tastefully decorated in neutral tones. warmed by a central heating radiator and benefiting from a brick fireplace with a log burning stove, a beamed ceiling, a dado rail and a wood framed double glazed window overlooking the front elevation of the property. A door leads to a small porchway and to the outside beyond.
Kitchen 2.09m x 4.24m (6'10" x 13'10")
The modern and most contemporary kitchen is fitted with a comprehensive range of wall, floor and drawer units with contrasting solid oak worktops incorporating a composite sink with a mixer tap. The kitchen benefits from a tiled floor, tiled splash backs , a wood framed double glazed window overlooking the rear of the property and a number of integrated appliances including an electric oven with induction hob and overhead extractor hood, a microwave, a dishwasher and a fridge freezer.
Conservatory 2.91m x 2.18m (9'6" x 7'1")
The conservatory offers an abundance of natural light and benefits from a tiled floor , wood framed double glazed windows and french doors, which lead out to the decked patio area.
Bedroom Two 4.09m x 3.03m (13'5" x 9'11")
A double bedroom warmed by a central heating radiator, tastefully decorated and benefits from a wood fire surround and a wood framed double glazed window overlooking the front elevation of the property.
Bedroom Three 2.93m x 2.72m (9'7" x 8'11")
A good sized bedroom warmed by a central heating radiator, tastefully decorated in neutral tones and benefiting from a wood framed double glazed window overlooking the front elevation of the property.
Bathroom
The bathroom is warmed by a heated towel rail, has a tiled floor with under floor heating, partially tiled walls, and is fitted with a modern suite comprising of a panelled bath, a shower cubicle with shower, a wash hand basin inset into a vanity unit and a low level WC.
First Floor Landing
A staircase leads to the first floor landing which has an additional velux window and provides access to the study and principal bedroom.
Bedroom One 5.61m x 4.83m (18'4" x 15'10")
The spacious principal bedroom is warmed by two central heating radiators and offers an abundance of natural light courtesy of the dormer window with a window seat to the rear elevation, a wood framed double glazed window to the side of the elevation and two velux windows to the side elevation. There is an adjoining en -suite bathroom.
En Suite Bathroom
The en suite bathroom has a tiled floor with under floor heating, a velux window and is fitted with a modern suite comprising of a panelled bath, a wash hand basin, a low level WC and a towel radiator.
Walk In Wardrobe 2.49m x 2.24m (8'2" x 7'4")
There is a walk in wardrobe providing useful storage.
Study 2.77m x 2.71m (9'1" x 8'10")
There is a versatile room which is currently used as a home office/study. It provides access to a full building length boarded loft space.
Externally
Externally the property benefits from a part gravelled and part lawned garden to the rear and side elevations. There is a beautiful patio area which is laid with Indian Stone and a further decked patio area. There is a garage with a utility area to the rear, a shed with power, a log store, a coal bunker.
DENHAM PROPERTIES
LATEST PROPERTIES
We connect people with the right property for them. Whether your dream new home or ideal let, Denham Properties make it happen.
We connect people with the right property for them. Whether your dream new home or ideal let, Denham Properties make it happen.

