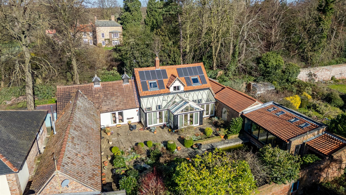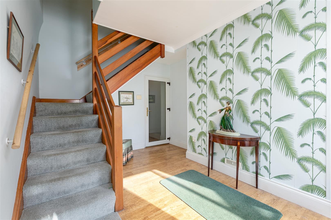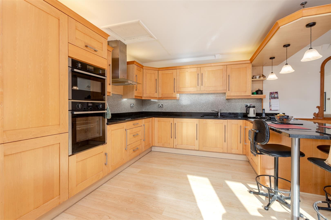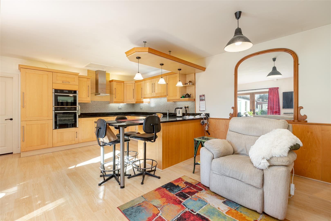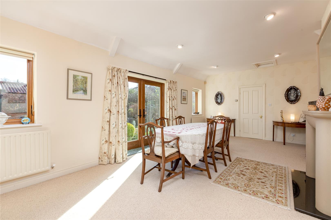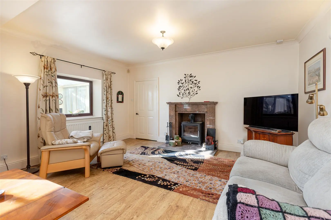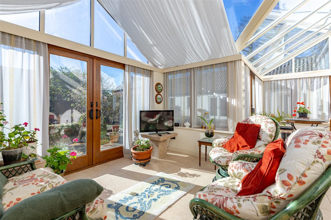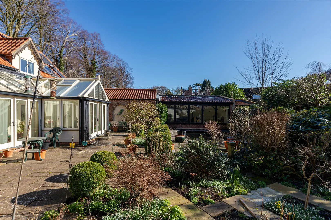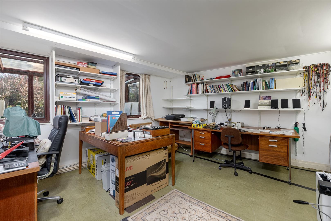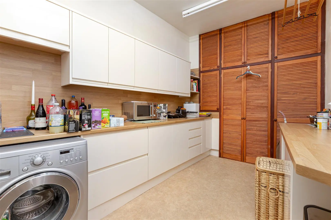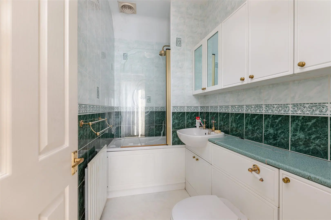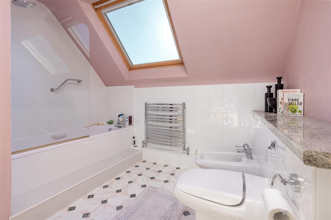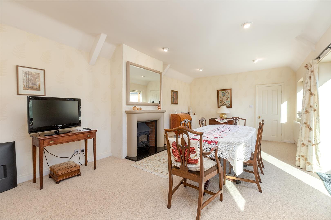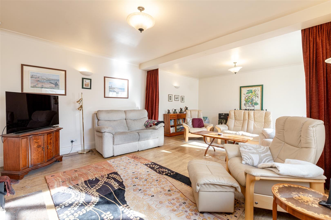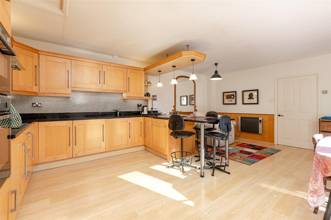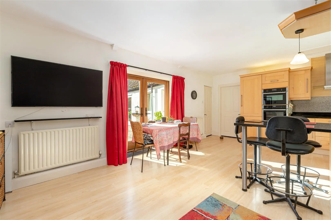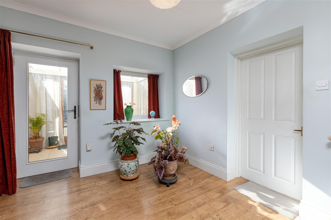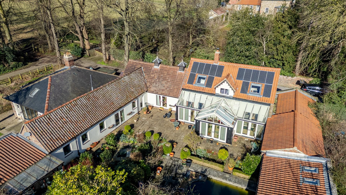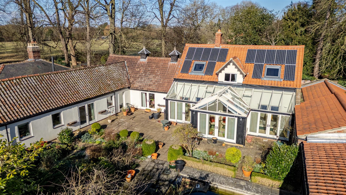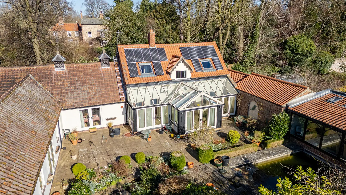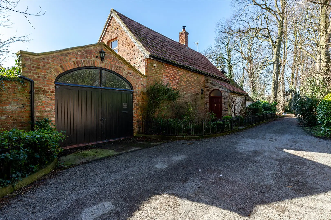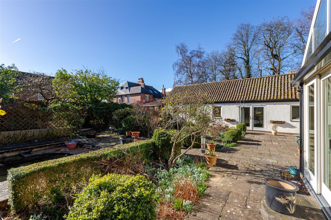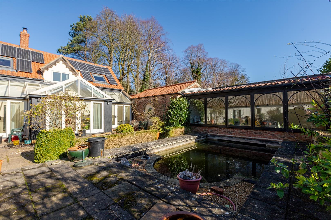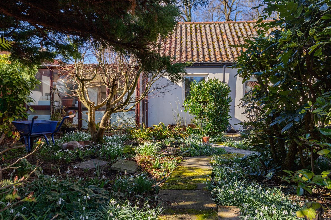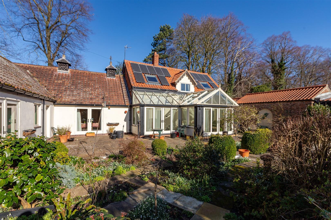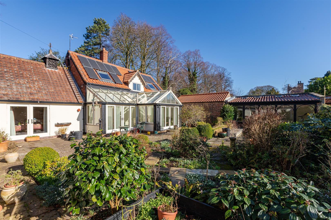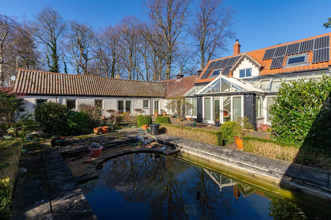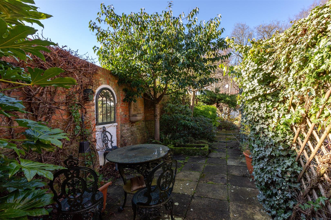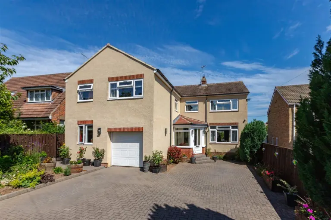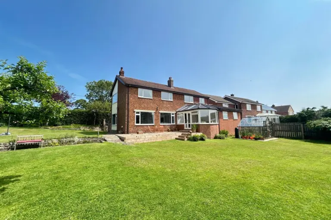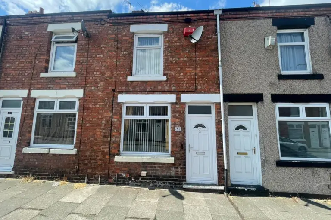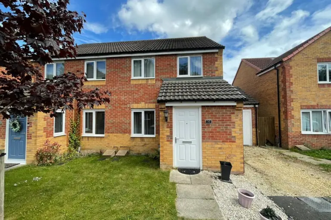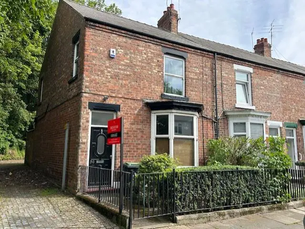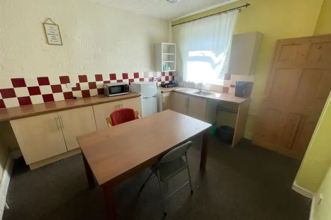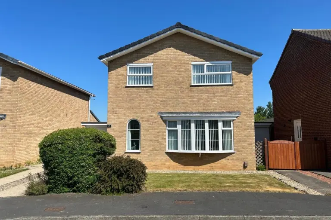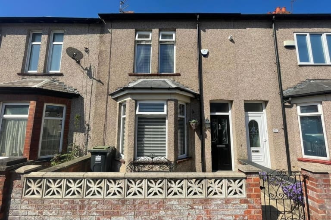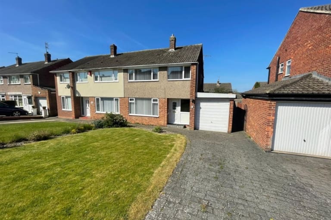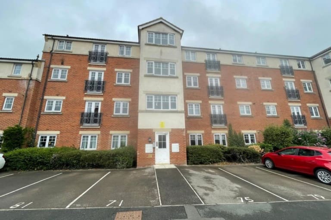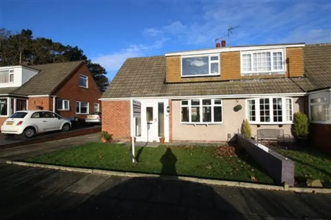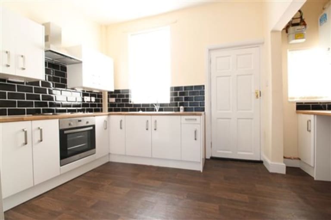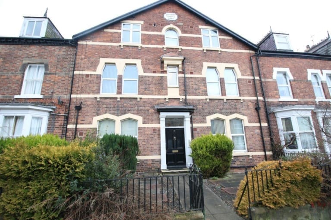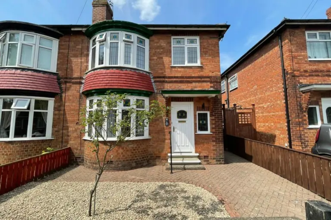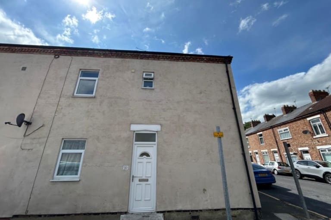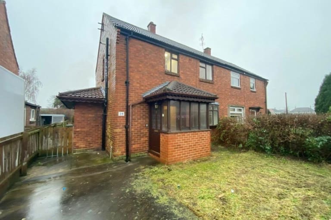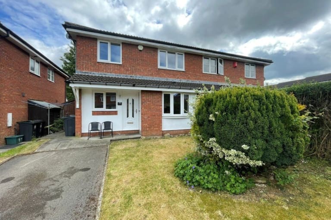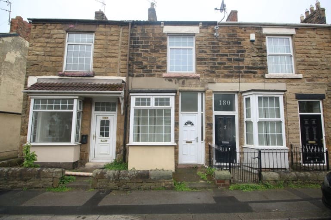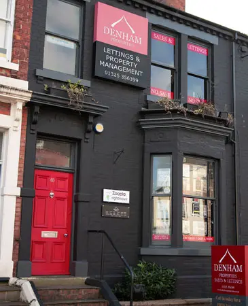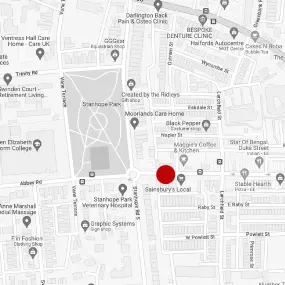Property For Sale
- 3 bedrooms
- 1 bathrooms
- 3 reception rooms
Rectory Lane, Croft On Tees, Darlington
- 3 bedrooms
- 1 bathrooms
- 3 reception rooms
Fixed Price
£550,000
Enquire now with one of our dedicated agents
Share this property
Property Summary
The Coach House is situated within the charming village of Croft On Tees. This highly individual and unique detached house on Rectory Lane presents an exceptional opportunity for discerning buyers. With no onward chain, this property is ready for you to make it your own without delay.
Boasting three spacious reception rooms, this home offers ample space for both relaxation and entertaining. The three well-proportioned bedrooms provide comfortable accommodation, while the bathroom ensures convenience for family living or guests. The layout of the property is versatile, allowing for potential reconfiguration to suit your personal preferences and lifestyle.
The picturesque surroundings of Croft On Tees enhance the appeal of this residence, offering a tranquil setting that is perfect for those seeking a peaceful retreat. The property also holds potential for further development, making it an exciting prospect for those looking to invest in their future.
This unique home is not just a property; it is a canvas for your imagination. Whether you are a first-time buyer, a growing family, or someone looking to downsize, this house offers the perfect blend of character, space, and potential. Do not miss the chance to explore this remarkable opportunity in a delightful village setting.
Full Details
General Remarks
Offered For Sale with NO ONWARD CHAIN
A superb opportunity has arisen to acquire a unique and most desirable detached residence situated in a secluded private setting on Rectory Lane within the highly desirable village of Croft On Tees.
Gas Fired Central Heating
Council Tax Band F
We recommend viewings at the earliest opportunity to avoid disappointment
Location
The property occupies a most pleasing position on Rectory Lane within the beautiful village of Croft On Tees. This picturesque Village boasts the impressive church of St Peter's and historic listed bridge which crosses the river. The property is ideally situated for accessing beautiful riverside walks and it is in the catchment area for Croft primary school and Hurworth Comprehensive School which both offer first class schooling. A greater range of amenities including a local convenience store, a number of local pubs including the Bay Horse and Rockcliffe Hall hotel which is home to one of Europe's longest, and most challenging, golf courses can be found in the neighbouring Village of Hurworth. For the commuter the Village is conveniently located for the regional road network, including the A1M and A66 and Darlington's mainline railway station and Teesside Airport are also close at hand.
Entrance Porch Way
The property is entered through a wood framed glazed door leading into a spacious entrance porch way. The porch way benefits from a tiled floor and a cupboard providing useful storage A glazed door leads into the entrance hallway.
Entrance Hallway
A most welcoming entrance hallway tastefully decorated in neutral tones incorporating a stylish feature wall. The hallway benefits from laminated flooring.
Living Room 4.68m x 6.69m (15'4" x 21'11")
The beautifully presented living room is warmed by a central heating radiator and is tastefully decorated in neutral tones. The living room benefits from laminated flooring and a stunning feature marble fireplace with a marble hearth and a log burning stove. There is a window looking in to the conservatory and French doors which lead into the conservatory.
Dining Room 7.25m x 3.88m (23'9" x 12'8")
The dining room offers an abundance of natural light. Warmed by a central heating radiator, tastefully decorated in neutral tones and benefiting from inset spotlights to the ceiling, a stone fireplace with a marble hearth and a gas fire, two double glazed windows and double glazed French which lead out to the garden.
Conservatory 4.09m max x 10.24m (13'5" max x 33'7")
The spacious conservatory offers fine panoramic views overlooking the garden. The conservatory benefits from UPVC double glazed windows and three French doors which lead out to the garden.
Kitchen / Breakfast Room 4.68m x 6.23m (15'4" x 20'5")
The modern kitchen / breakfast room is fitted with a comprehensive range of wall, floor and drawer units with contrasting granite worktops incorporating an inset sink. The kitchen is warmed by a central heating radiator and benefits from laminated flooring, an integrated electric oven, and electric hob with overhead extractor hood and UPVC double glazed French doors which lead out to the rear of the property.
Utility Room 4.19m x 2.50m (13'8" x 8'2")
The utility room is fitted with a range of wall, floor and drawer units with contrasting worktops. The utility room benefits from vinyl flooring, plumbing for an automatic washing machine and cupboards providing useful storage.
Bedroom One 4.17m x 3.89m (13'8" x 12'9")
A double bedroom warmed by a central heating radiator, tastefully decorated in neutral tones and benefiting from built in wardrobes providing useful storage and wood framed double glazed windows overlooking the side elevation of the property.
Potential En Suite / Walk in Wardrobe
A versatile room which has the potential to be converted in to an en suite bathroom / walk in wardrobe.
First Floor Landing
A staircase leads to the first floor landing.
Bedroom Two 4.73m x 3.30m (15'6" x 10'9")
A further double bedroom warmed by a central heating radiator, tastefully decorated in neutral tones and benefiting from vinyl flooring, built in wardrobes providing useful storage , double glazed windows to the side and rear elevations and a Velux window.
Dressing Room / Bedroom Three 3.82m x 3.24m (12'6" x 10'7")
A further versatile room which could be used as either a third bedroom or a dressing room.
Bathroom
The bathroom has vinyl flooring, a Velux window and is fitted with a suite comprising of a panelled bath with over head shower, a wash hand basin, a low level WC and a bidet.
Office / Annexe 2.61m x 4.15m (8'6" x 13'7")
A versatile room with its own separate entrance which has the potential to be used as an office or an annexe.
Workshop 3.40m x 4.38m (11'1" x 14'4")
There is a useful workshop with power and light.
Garage 6.30m x 4.15m (20'8" x 13'7")
There is a large double garage with double doors power and light.
Externally
Externally to the rear of the property there is a paved garden designed for low maintenance and complimented with a variety of mature shrubs and trees. There is also a patio area which is ideal for outdoor entertaining and a pond.
DENHAM PROPERTIES
LATEST PROPERTIES
We connect people with the right property for them. Whether your dream new home or ideal let, Denham Properties make it happen.
We connect people with the right property for them. Whether your dream new home or ideal let, Denham Properties make it happen.

