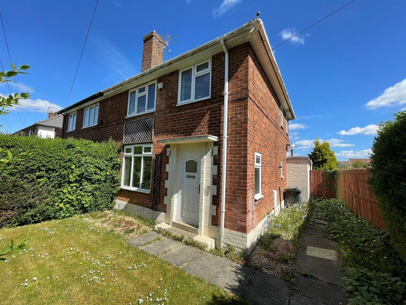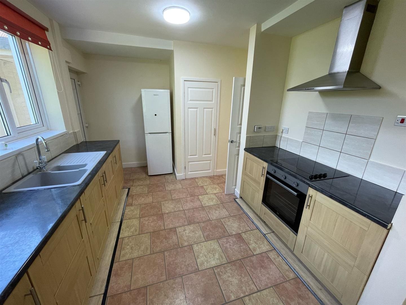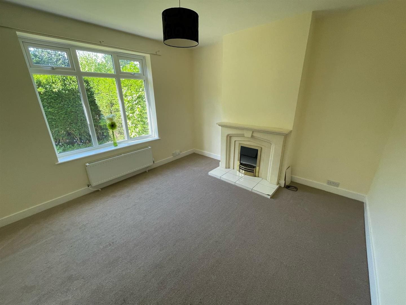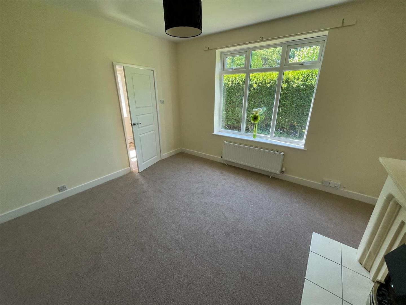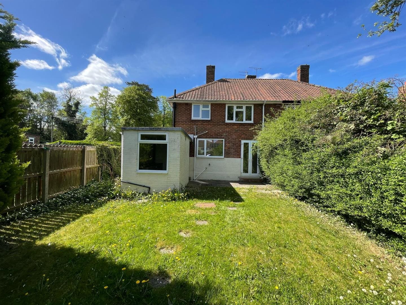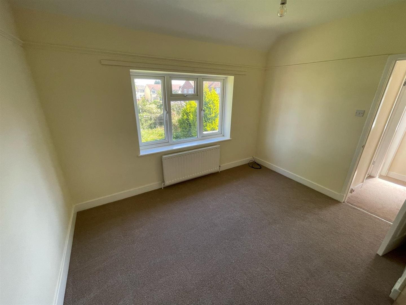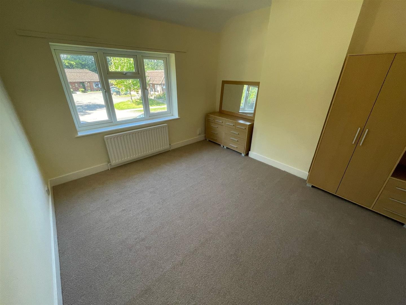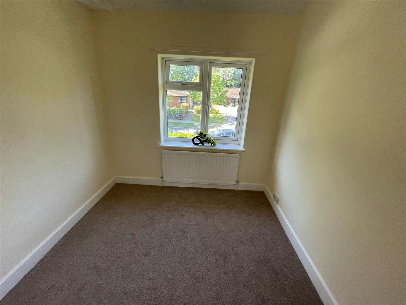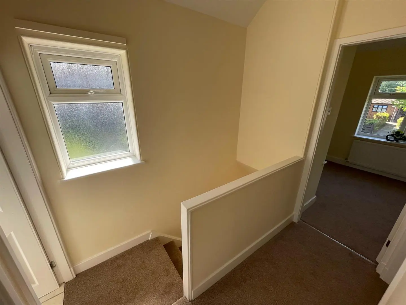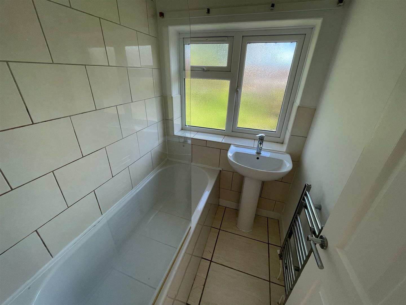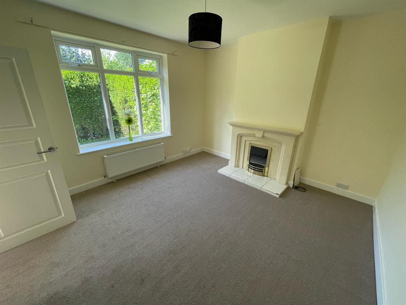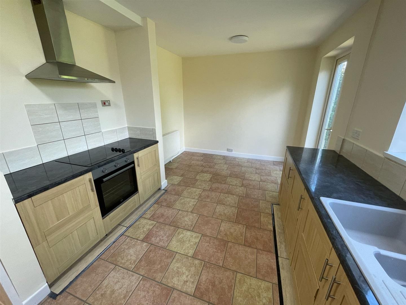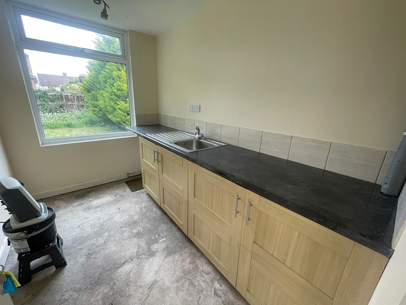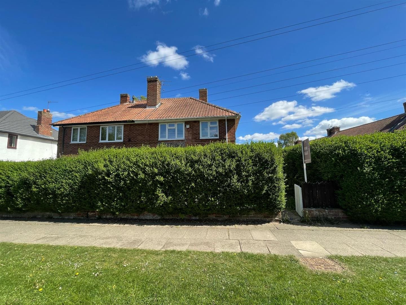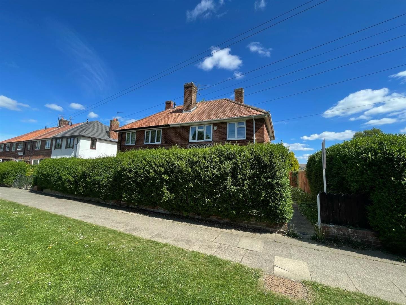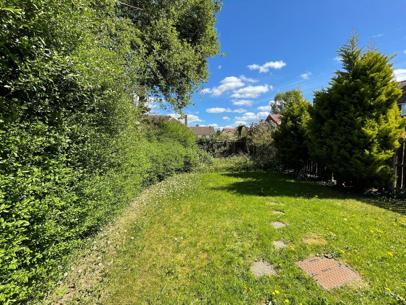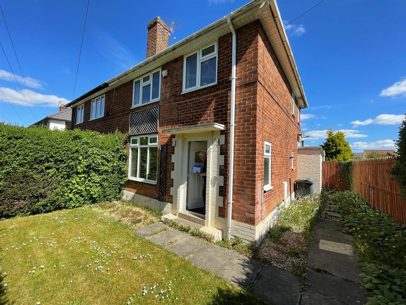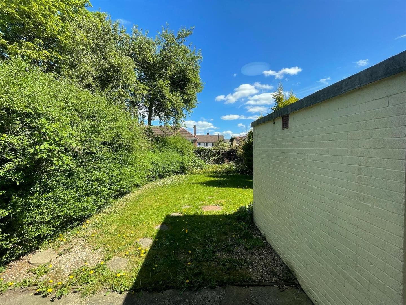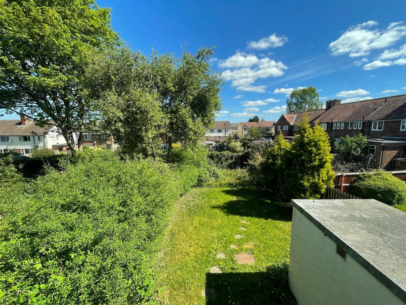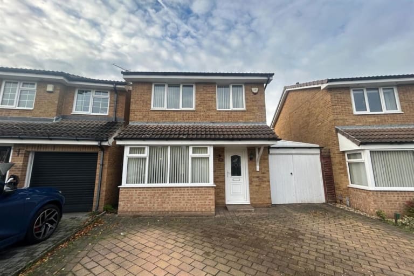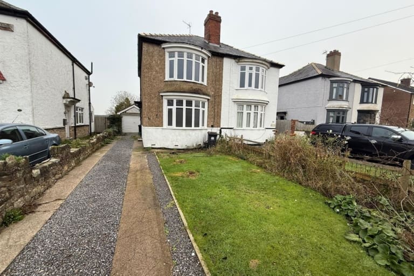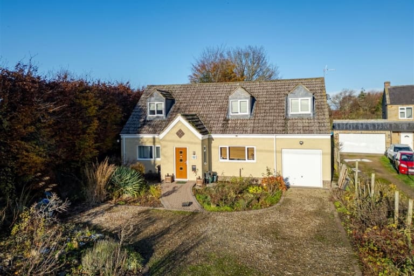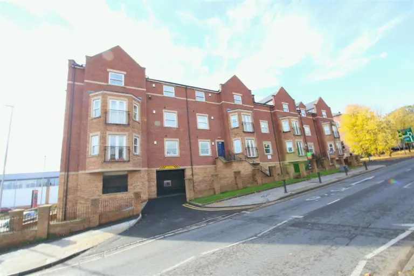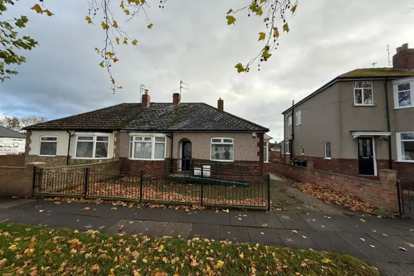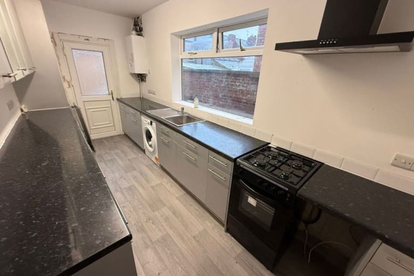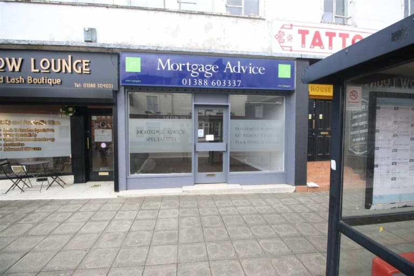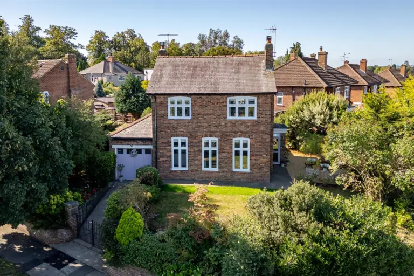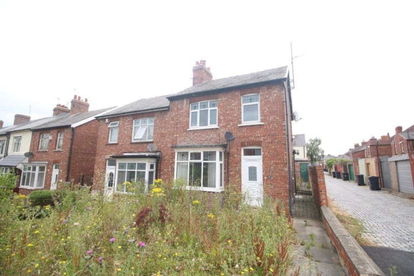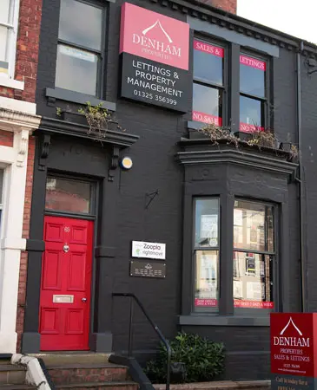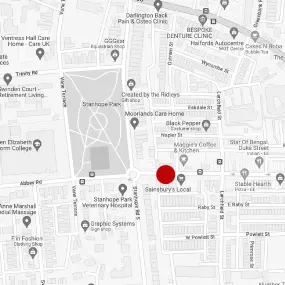Property Sold
- 3 bedrooms
- 1 bathrooms
- 2 reception rooms
Newton Lane, Darlington
- 3 bedrooms
- 1 bathrooms
- 2 reception rooms
Fixed Price
£145,000
Enquire now with one of our dedicated agents
Share this property
Property Summary
Situated on Newton Lane in Darlington, this delightful semi-detached house presents an excellent opportunity for those seeking a new home. With no onward chain, the property is ready for immediate occupancy, making it an ideal choice for first-time buyers or families looking to settle in a welcoming community.
The house boasts two spacious reception rooms, providing ample space for both relaxation and entertaining. These versatile areas can be tailored to suit your lifestyle, whether you envision a cosy living room or a vibrant dining space. The three well-proportioned bedrooms offer comfortable accommodation, perfect for family living or accommodating guests.
The property features a well-appointed bathroom with a separate WC, ensuring convenience for all residents. The semi-detached design not only enhances privacy but also allows for a pleasant outdoor space, ideal for enjoying the fresh air or hosting gatherings.
Located in a desirable area, this home benefits from easy access to local amenities, schools, and transport links, making it a practical choice for everyday living. With its appealing features and the added advantage of no onward chain, this property is a must-see for anyone looking to make a move in Darlington. Don’t miss the chance to view this lovely home and envision the possibilities it holds for you and your family.
Full Details
General Remarks
Offered For Sale with NO ONWARD CHAIN
A superb opportunity has arisen to acquire a three bedroom semi detached residence occupying a most pleasing position on Newton Lane in Darlington
Gas fired central heating
UPVC double glazed windows throughout
Council Tax Band A
We welcome viewings at the earliest opportunity to avoid disappointment
Location
Newton Lane is conveniently placed close to West Park Village where you will find an abundance of amenities including a supermarket, an Aldi superstore, Marks and Spencer food outlet, pharmacy, dentist, a hairdressers / beauty salon, a public house plus an award winning Nursery, Infant and Junior School. A wider range of amenities can be found at Cockerton Village and Darlington`s Town centre. The property is well placed for travel to the business and commercial centres throughout the region via the A1M and the A66. Darlington`s East Coast Main Line railway provides easy commuting to both Newcastle and York with London Kings Cross accessible within two and a half hours. International air travel is available from both Newcastle and Teesside airports.
Entrance Hallway
The property is entered through a UPVC double glazed door leading into a welcoming entrance hallway. The hallway is warmed by a central heating radiator, is tastefully decorated in neutral tones and benefits from vinyl flooring and a UPVC double glazed window overlooking the side elevation of the property.
Living Room 4.01m x 3.63m (13'1" x 11'10")
The living room is situated to the front elevation of the property. Warmed by a central heating radiator, tastefully decorated in neutral tones and benefiting from a UPVC double glazed window and a feature fire place.
Kitchen / Dining Room 6.01m x 3.14m (19'8" x 10'3")
The modern kitchen / dining room is fitted with a comprehensive range of wall, floor and drawer units with contrasting worktops incorporating a composite sink and drainer. The kitchen / dining room benefits from laminated flooring, an integrated electric oven and hob with overhead extractor hood, a cupboard providing useful storage, a UPVC double glazed window and double glazed French doors which lead out to the rear garden. A door leads to a large utility room.
First Floor Landing
A staircase leads to the first floor landing
Bedroom One 4.04m x 3.62m (13'3" x 11'10")
A double bedroom overlooking the front elevation of the property. Warmed by a central heating radiator, tastefully decorated in neutral tones and benefiting from a UPVC double glazed window.
Bedroom Two 3.54m x 3.13m (11'7" x 10'3")
With pleasant views overlooking the rear garden, a further double bedroom warmed by a central heating radiator, tastefully decorated in neutral tones and benefiting from a UPVC double glazed window.
Bedroom Three 2.42m x 2.41m (7'11" x 7'10")
With a UPVC double glazed window overlooking the front elevation of the property a single bedroom warmed by a central heating radiator and tastefully decorated in neutral tones.
Bathroom
The bathroom is warmed by a towel radiator, has a tiled floor, a UPVC double glazed window and is fitted with a modern suite comprising of a panelled bath with overhead shower, a wash hand basin and a room with a separate low level WC.
Externally
Externally to the front of the property there is a garden which is laid to lawn. To the rear of the property there is an enclosed garden which is laid to lawn. The garden has access to the large utility room.
DENHAM PROPERTIES
LATEST PROPERTIES
We connect people with the right property for them. Whether your dream new home or ideal let, Denham Properties make it happen.
We connect people with the right property for them. Whether your dream new home or ideal let, Denham Properties make it happen.

