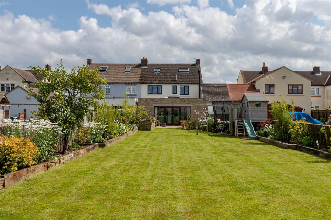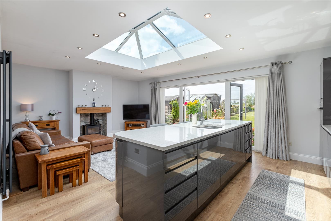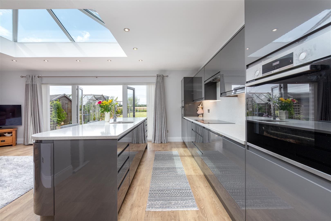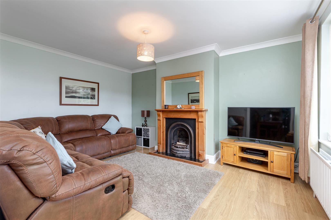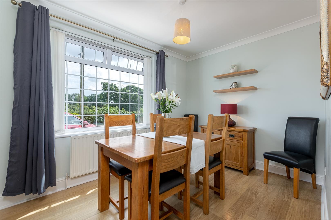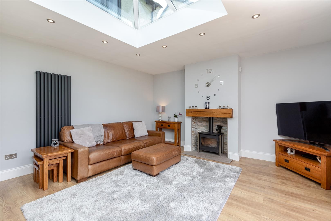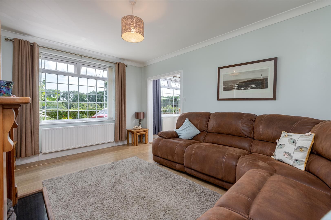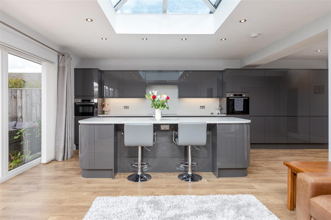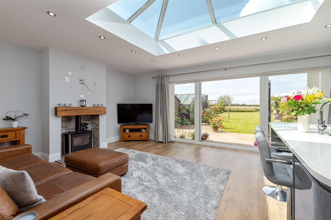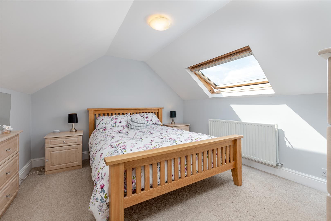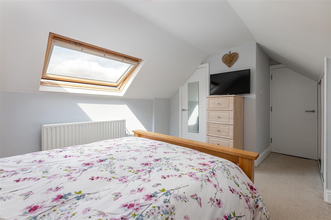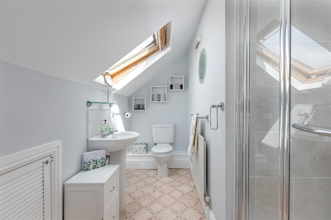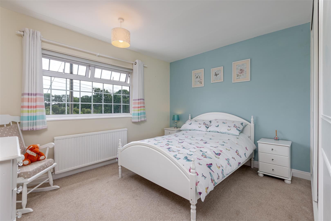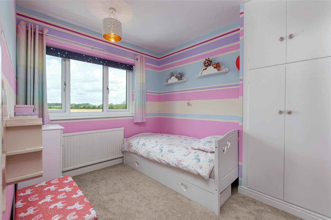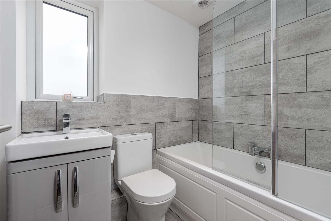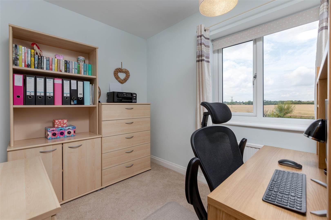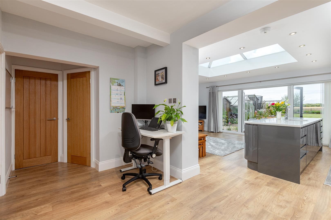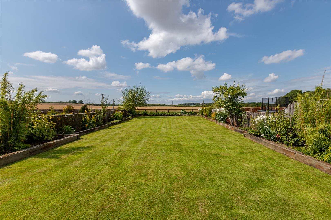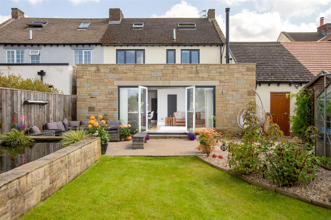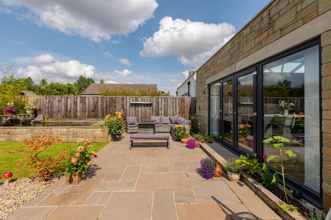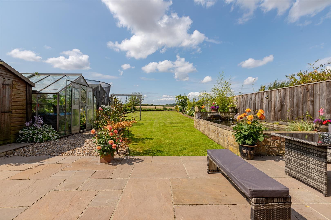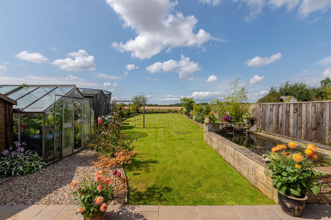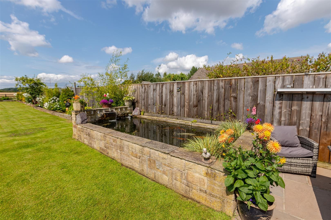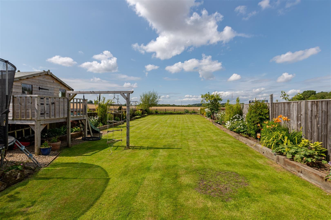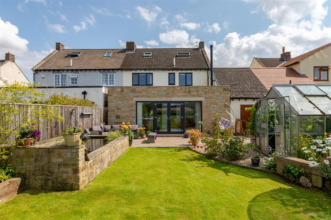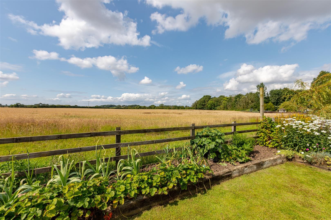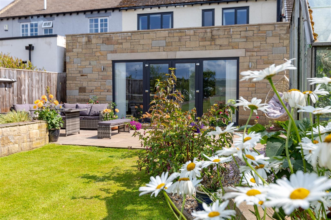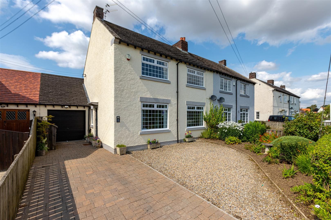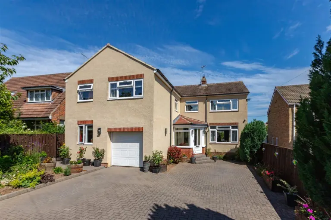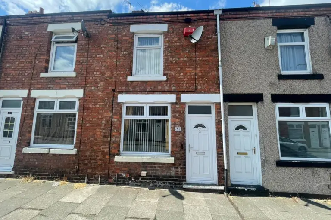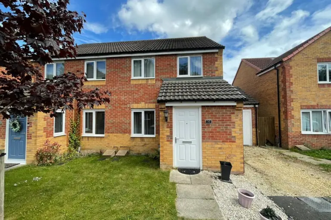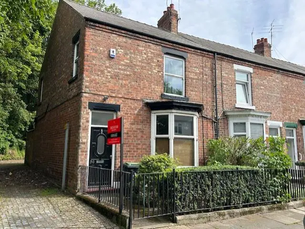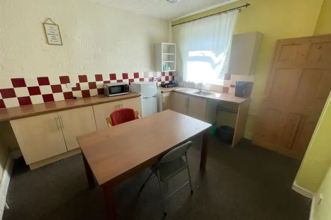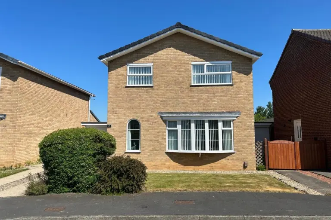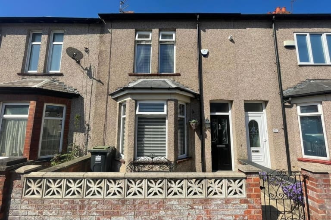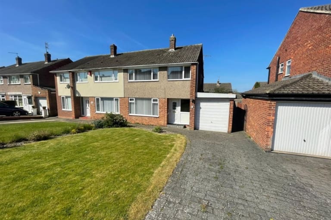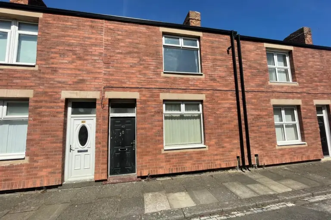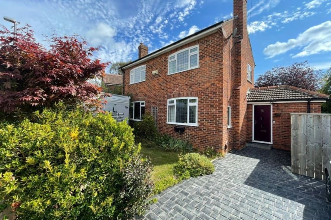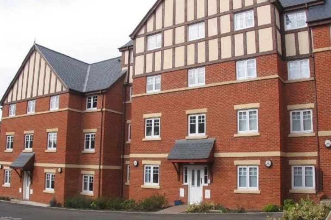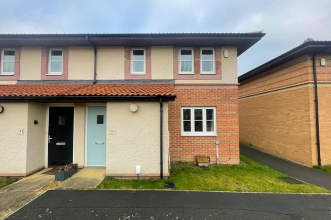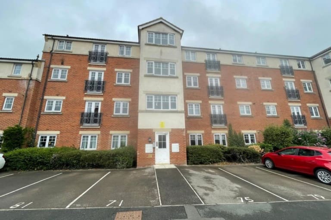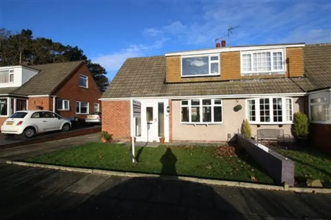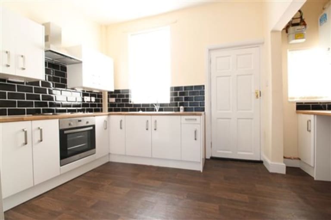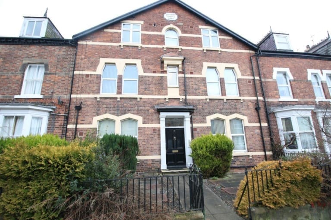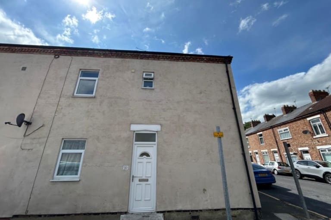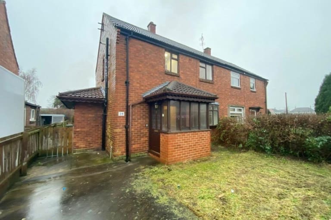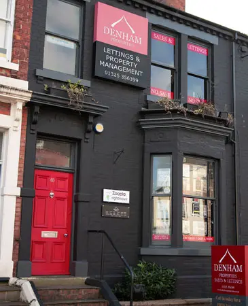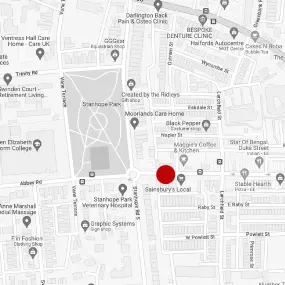Property Sold
- 5 bedrooms
- 2 bathrooms
- 3 reception rooms
Mill View, Eppleby, Richmond
- 5 bedrooms
- 2 bathrooms
- 3 reception rooms
Fixed Price
£399,950
Enquire now with one of our dedicated agents
Share this property
Property Summary
Offered For Sale with NO ONWARD CHAIN. Welcome to Mill View, Eppleby, Richmond - a truly stunning property that is sure to capture your heart! This immaculately presented five-bedroom semi-detached house is a gem waiting to be discovered.
As you step inside, you'll be greeted by three spacious reception rooms, perfect for entertaining guests or simply relaxing with your loved ones. The fine interior design of this property exudes elegance and charm, creating a warm and inviting atmosphere throughout.
The highlight of this beautiful home is the kitchen/family room, which truly offers the wow factor. Whether you're a culinary enthusiast or enjoy hosting gatherings, this space is perfect for creating unforgettable moments with family and friends.
With two bathrooms, busy mornings will no longer be a hassle, ensuring everyone has their own space to prepare for the day ahead. The five well-appointed bedrooms provide ample room for a growing family or visiting guests, each offering a peaceful retreat at the end of the day.
Located in the picturesque village of Eppleby, Richmond, this property offers the perfect blend of tranquillity and convenience. Surrounded by scenic views and a sense of community.
Full Details
General Remarks
Offered For Sale with NO ONWARD CHAIN
A superb opportunity has arisen to acquire a beautifully presented five bedroom semi detached residence occupying a most pleasing position on Mill View within the much sought after village of Eppleby in North Yorkshire.
Oil fired central heating
Refurbished to an extremely high specification
Double glazed windows throughout
We welcome viewings at the earliest opportunity to avoid disappointment
Location
Eppleby is a delightful village located in the Richmondshire district of North Yorkshire. The village is built around two village greens (The Green and Low Green). The village has a superb community atmosphere and offers a good range of amenities including the Cross Keys public house, an award winning village shop and tea room and the village hall which regularly hosts various events including dances, meetings, badminton and salsa dance lessons . Eppleby is also home to the first class Trinity Academy Eppleby, Forcett and Middleton Tyas School. A wider range of amenities can be found within the historic market town of Richmond which is located seven miles away.
Entrance Hallway
The property is entered through a composite door leading into a welcoming entrance hallway. The hallway is warmed by a central heating radiator and benefits from laminated flooring, a double glazed window and an under stairs cupboard providing useful storage.
Living Room 4.67m x 3.58m (15'3" x 11'8")
The beautifully presented living room is situated to the front elevation of the property. Warmed by a central heating radiator, tastefully decorated in neutral tones incorporating a feature wall and benefiting from laminated flooring, a UPVC double glazed window and a feature wooden fire surround with a cast iron insert and open fire.
Dining Room 2.61m x 3.60m (8'6" x 11'9")
The dining room has a UPVC double glazed window overlooking the front elevation of the property. Warmed by a central heating radiator, tastefully decorated in neutral tones and benefiting from laminated flooring.
Kitchen / Family Room 4.60m x 7.00m (15'1" x 22'11")
The kitchen / family room is simply stunning. Offering an abundance of natural light courtesy of the French doors and window to the rear of the property and the self cleaning lantern to the ceiling. The modern and most contemporary kitchen is fitted with a comprehensive range of wall, floor and drawer units with contrasting quartz worktops incorporating an inset sink. The kitchen is warmed by a large wall radiator and benefits from inset spotlights to the ceiling, laminated flooring, a central Island with seating area and a number of integrated appliances including a multi functional oven, a conventional oven, a dishwasher ,a full size fridge and a full size freezer. The open plan family room benefits from laminated flooring and an Inglenook fireplace with a log burning stove.
Utility Room 1.34m x 2.55m (4'4" x 8'4")
The utility room is fitted with a base unit, a range of wall units with a contrasting worktop and benefits from plumbing for an automatic washing machine and space for a tumble dryer and freezer.
First Floor Landing
A staircase leads to the first floor landing.
Bedroom One 3.06m x 3.62m (10'0" x 11'10")
A double bedroom situated to the front elevation of the property warmed by a central heating radiator and benefiting from a double glazed window and built in wardrobes providing useful storage.
Bedroom Two 3.00m x 3.60m (9'10" x 11'9")
With a UPVC double glazed window overlooking the front elevation of the property a double bedroom warmed by a central heating radiator and benefiting from a built in cupboard providing useful storage.
Bedroom Three 3.04m x 2.49m (9'11" x 8'2")
With pleasant views overlooking the rear garden and open countryside beyond a further double bedroom warmed by a central heating radiator and benefiting from a UPVC double glazed window and a cupboard providing useful storage.
Bedroom Four 2.24m x 2.66m (7'4" x 8'8")
A further bedroom overlooking the rear elevation of the property warmed by a central heating radiator and benefiting from a UPVC double glazed window.
Bathroom
The bathroom benefits from vinyl flooring, a UPVC double glazed window and is fitted with a new suite comprising of a panelled bath with over head shower, a wash hand basin, a low level WC and a towel radiator.
Second Floor
A staircase leads to the second floor landing which is warmed by a central heating radiator and has a Velux window to the ceiling.
Bedroom Five 3.35m x 3.80m (10'11" x 12'5")
A further double bedroom warmed by a central heating radiator and benefiting from built in wardrobes and drawers providing useful storage with additional storage available in the eves. There is also a newly fitted en suite shower room.
En Suite Shower Room
The en suite shower room has a Velux window to the ceiling. Warmed by a central heating radiator and fitted with a new suite comprising of a shower cubicle with shower, a wash hand basin and a low level WC.
Externally
Externally to the front of the property there is a driveway providing off road car parking for two vehicles and a single garage. There is additional parking if needed on the road side. A particular feature of the property is the extremely large landscaped rear garden offering stunning views overlooking open countryside. The garden is laid to lawn and complimented with a variety of mature shrubs, plants and trees. There is a beautifully presented patio area which is flagged with Indian stone and is ideal for outdoor entertaining. A large ornamental pond adds to the character of this immaculate garden. There is also a green house and a shed providing additional storage.
Cloakroom
The cloakroom is fitted with a modern suite comprising of a wash hand basin and a low level WC.
DENHAM PROPERTIES
LATEST PROPERTIES
We connect people with the right property for them. Whether your dream new home or ideal let, Denham Properties make it happen.
We connect people with the right property for them. Whether your dream new home or ideal let, Denham Properties make it happen.

