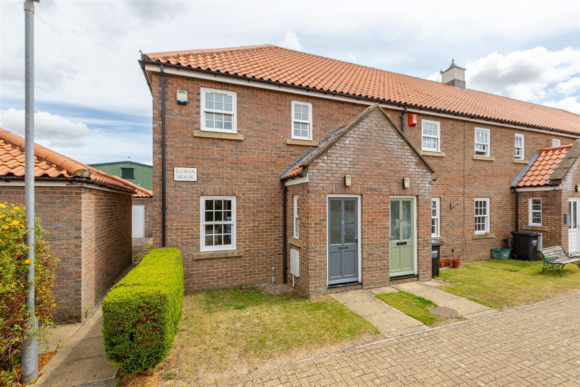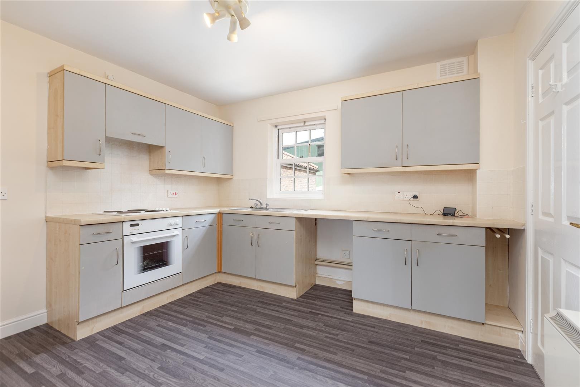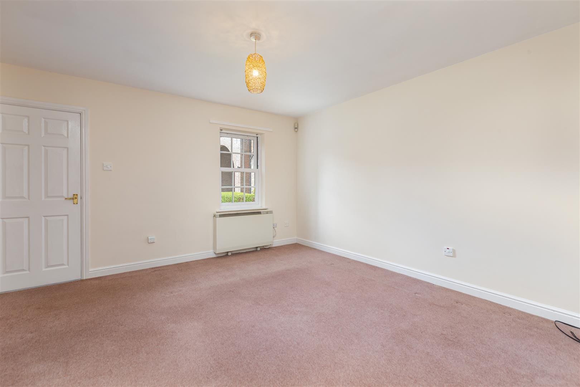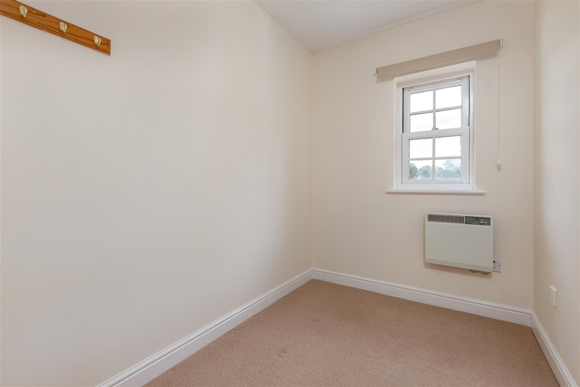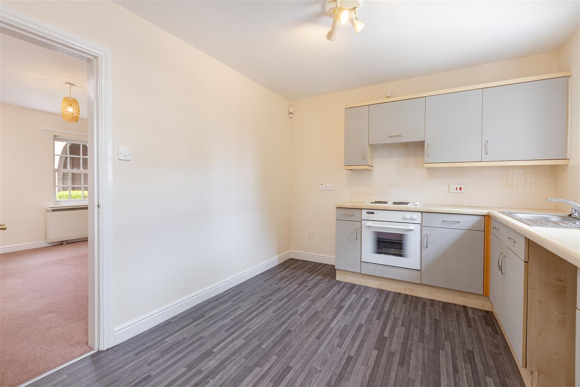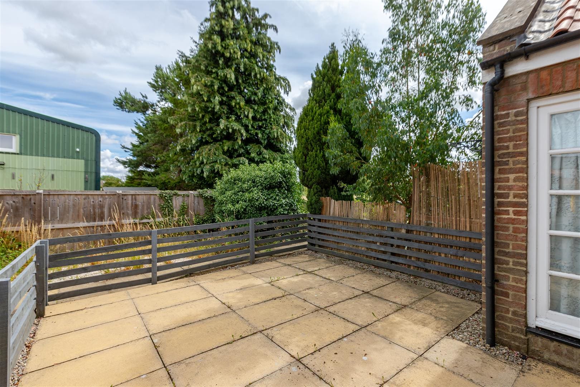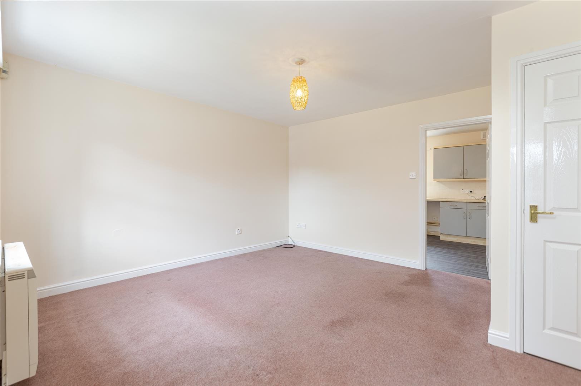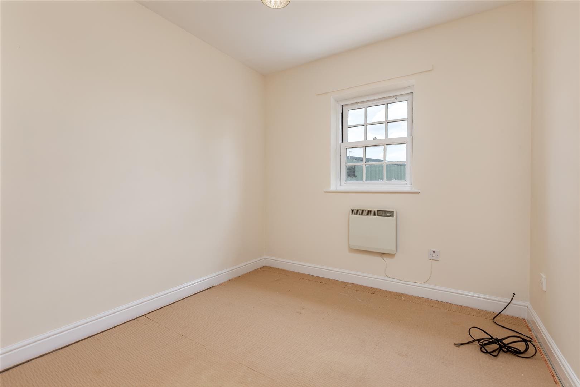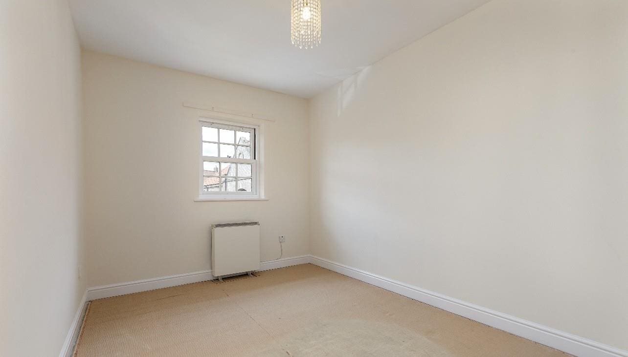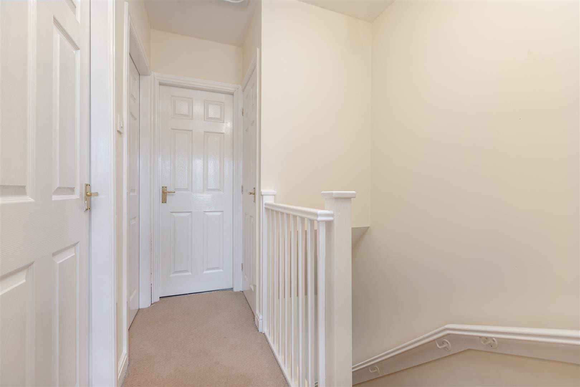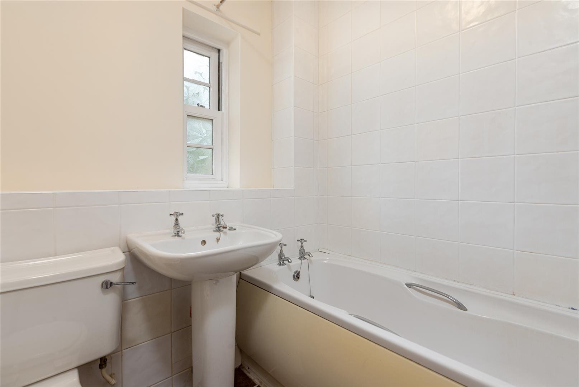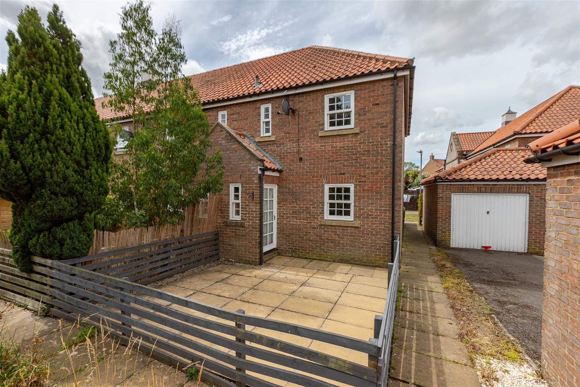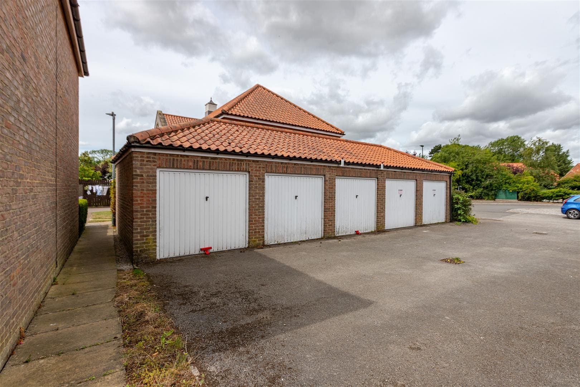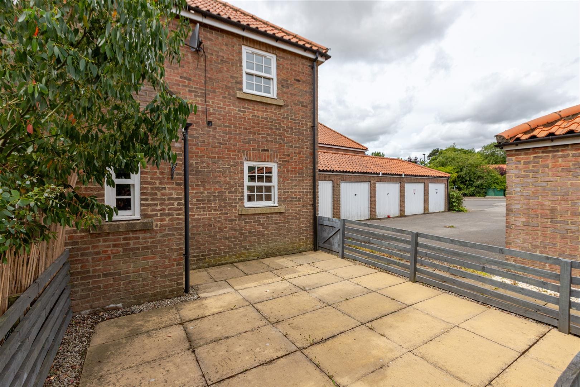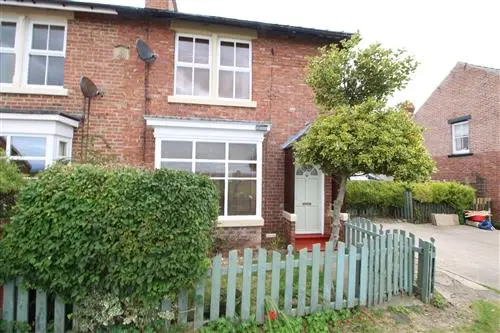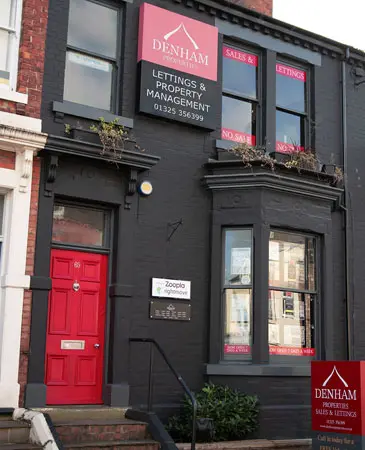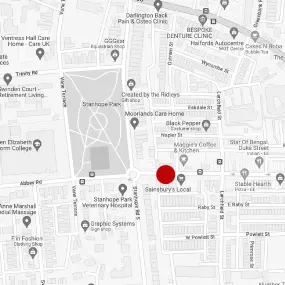Property Sold
- 3 bedrooms
- 1 bathrooms
- 1 reception rooms
Howard Court, Scorton
- 3 bedrooms
- 1 bathrooms
- 1 reception rooms
Fixed Price
£168,000
Enquire now with one of our dedicated agents
Share this property
Property Summary
Situated within the popular village of Scorton, this property presents an excellent opportunity for both families and first-time buyers.
Constructed in 1999, the house features an entrance porch, a living room, a kitchen / breakfast room, three bedrooms and a bathroom. Externally there is a single garage and parking area.
There is no onward chain meaning that you can move in without delay, allowing for a smooth transition into your new home.
Scorton is known for its picturesque surroundings and friendly atmosphere, offering a range of local amenities and easy access to nearby towns.
In summary, this is a good opportunity to own an attractive end-terrace house in a desirable location, with the added benefit of no onward chain. Do not miss your chance to view this property.
Full Details
General Remarks
General Remarks - Offered For Sale with NO ONWARD CHAIN
An outstanding opportunity has arisen to acquire a three bedroom end of terrace property occupying a most pleasing position on Howards Court, within the highly desirable village of Scorton in North Yorkshire.
Double glazed windows are fitted throughout.
Heating is provided by off peak electric storage radiators.
Council Tax Band C.
The property benefits from a single garage which is adjacent to the property.
We welcome viewings at the earliest opportunity to avoid disappointment.
Location
Location - Scorton is a popular village known for its community atmosphere, just 2 miles east of Brompton-on-Swale, 6 miles from Richmond, and within easy reach of Northallerton and Darlington. With excellent transport links to the A1(M) and A66(T), Scorton offers both tranquillity and convenience, making it ideal for commuters.
This sought-after village lies within a designated conservation area and is home to a range of local amenities including two public houses, a village shop, post office, B&B accommodation, nursery, preschool, primary school, and the Scorton Medical Centre, ensuring a perfect blend of modern living in an historic setting.
Entrance Porch Way
The property is entered through a wooden door leading into an entrance porch which has vinyl flooring and a UPVC double glazed window overlooking the side elevation of the property.
Living Room
The living room is situated to the front elevation of the property. It is heated by an electric storage radiator, is decorated in neutral tones and has a wood framed double glazed window with an under stairs cupboard providing useful extra storage.
Kitchen / Breakfast Room 2.96m x 3.45m (9'8" x 11'3")
The kitchen is fitted with a comprehensive range of wall, floor and drawer units with contrasting worktops incorporating a stainless steel sink and drainer. The kitchen has a wood framed double glazed window overlooking the rear of the property, plumbing for an automatic washing machine and an integrated electric oven and hob with overhead extractor hood. There is ample room for a dining table. The kitchen is heated by an electric storage heater
First Floor Landing
A staircase leads to the first floor landing.
Bedroom One 4.02m x 2.57m (13'2" x 8'5")
A double bedroom situated to the front elevation of the property. Heated by an electric storage heater, it is decorated in neutral tones and has a wood framed double glazed window.
Bedroom Two 2.98m x 2.56m (9'9" x 8'4")
A double bedroom situated to the rear elevation of the property. Heated by an electric storage heater, it is decorated in neutral tones and has a wood framed double glazed window.
Bedroom Three 2.44m x 1.76m (8'0" x 5'9")
.A double bedroom situated to the rear elevation of the property. Heated by an electric storage heater, it is decorated in neutral tones and has a wood framed double glazed window.
Bathroom
The bathroom has a tiled floor, partially tiled walls, a wood framed double glazed window and is fitted with a modern suite comprising of a panelled bath with overhead electric shower, a wash hand basin and a low level WC.
Externally
Externally to the rear of the property there is a paved garden designed for low maintenance and a single garage which is adjacent to the property with an up and over door.
DENHAM PROPERTIES
LATEST PROPERTIES
We connect people with the right property for them. Whether your dream new home or ideal let, Denham Properties make it happen.
We connect people with the right property for them. Whether your dream new home or ideal let, Denham Properties make it happen.

