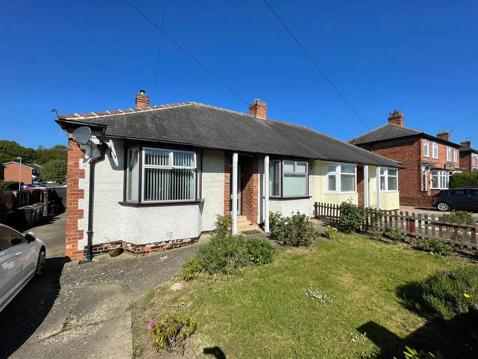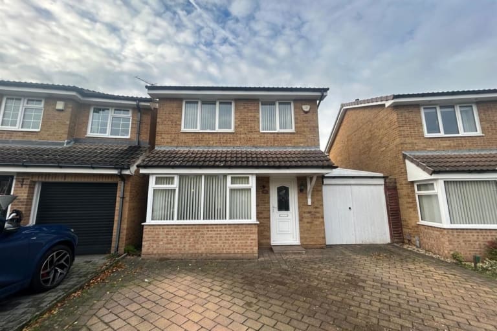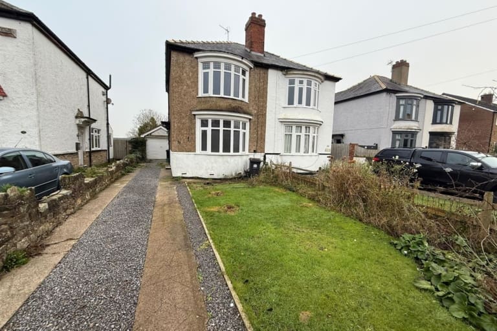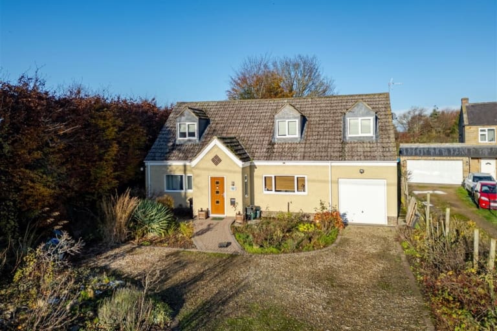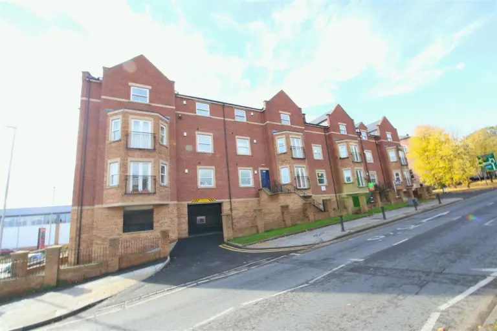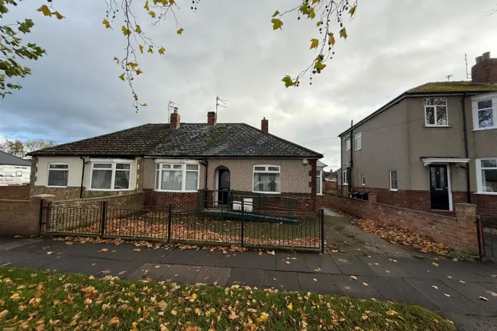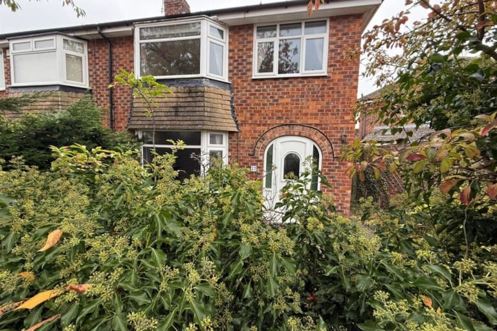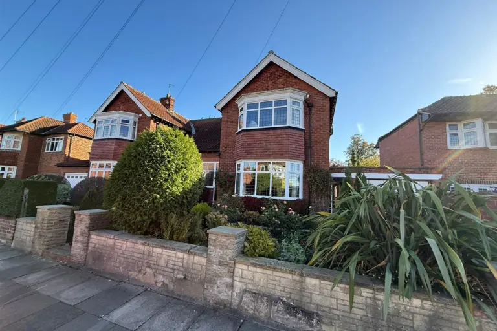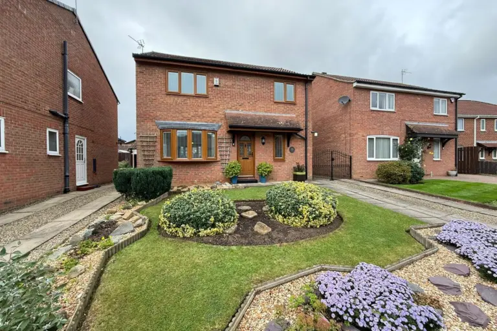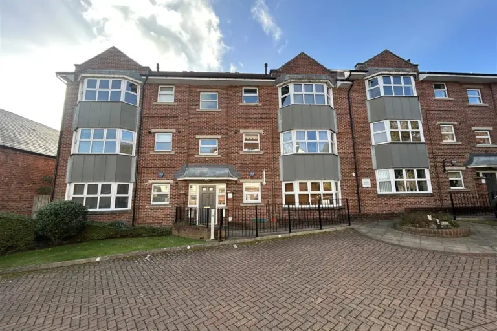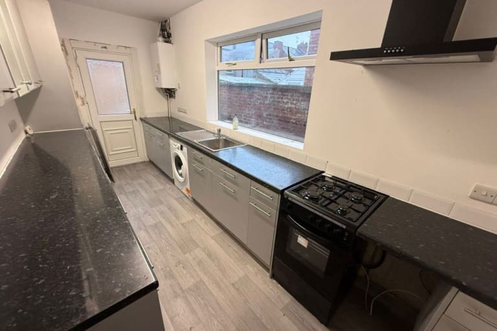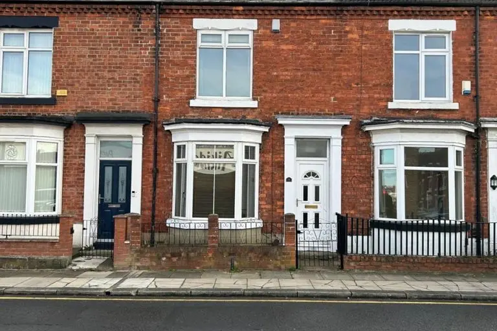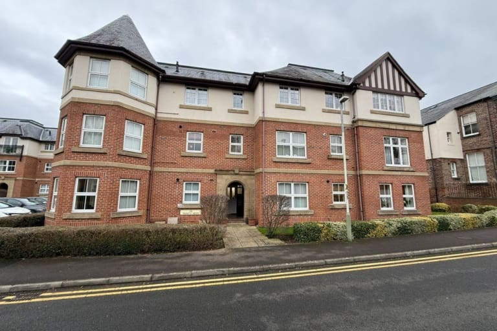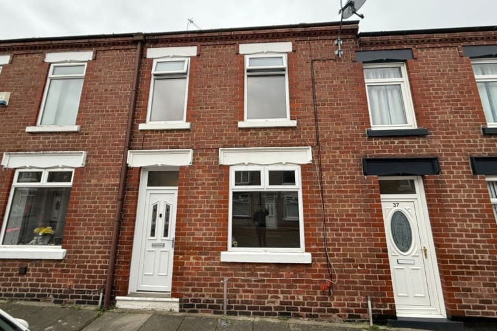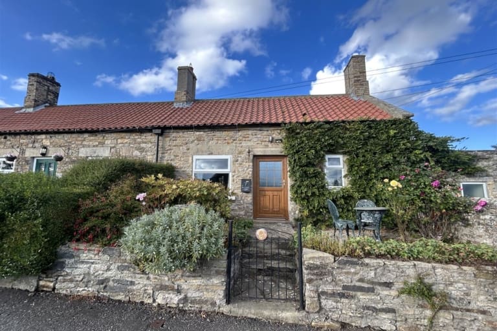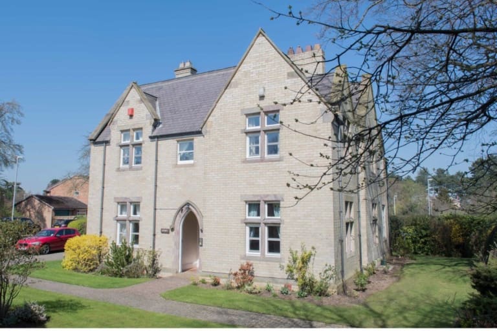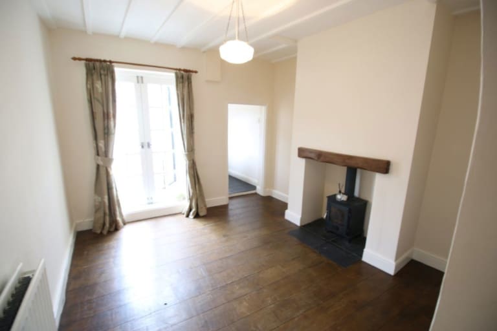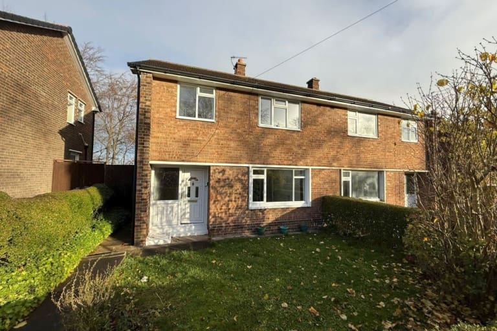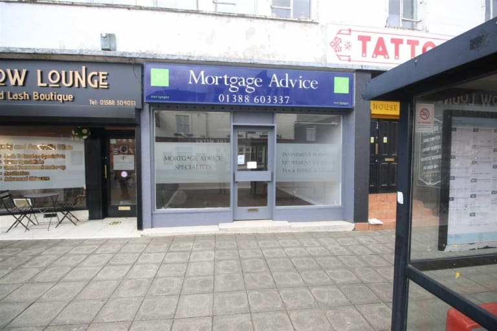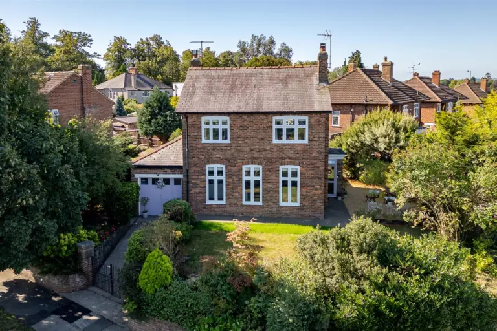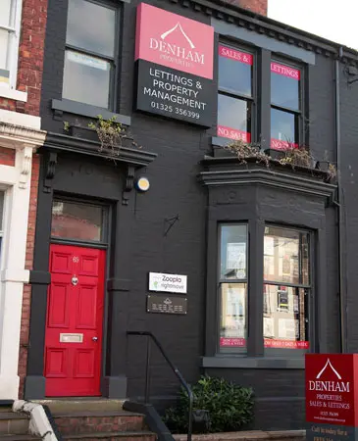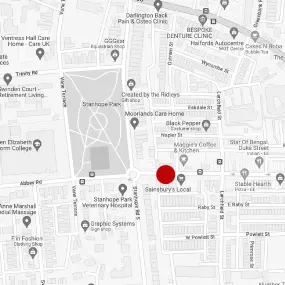Property For Sale
- 3 bedrooms
- 1 bathrooms
- 1 reception rooms
Barmpton Lane, Darlington
- 3 bedrooms
- 1 bathrooms
- 1 reception rooms
Fixed Price
£195,000
Enquire now with one of our dedicated agents
Share this property
Property Summary
*INTERNAL PHOTOS TO FOLLOW*
Nestled on the charming Barmpton Lane in Darlington, this delightful semi-detached bungalow presents an excellent opportunity for those seeking a comfortable and convenient home. With three well-proportioned bedrooms, this property is ideal for families or individuals looking for extra space. The inviting reception room offers a warm and welcoming atmosphere, perfect for relaxation or entertaining guests.
The bungalow features a practical bathroom, ensuring that all essential amenities are readily available. One of the standout benefits of this property is that it is offered for sale with no onward chain, allowing for a smooth and hassle-free purchasing process.
The location on Barmpton Lane provides a peaceful residential setting while still being within easy reach of local amenities, schools, and transport links. This makes it an attractive option for those who appreciate both tranquillity and accessibility.
In summary, this semi-detached bungalow is a fantastic opportunity for anyone looking to settle in Darlington. With its spacious layout, convenient location, and the added advantage of no onward chain, this property is not to be missed. We invite you to come and explore the potential of this lovely home.
Full Details
General Remarks
Offered For Sale with NO ONWARD CHAIN
A Fantastic opportunity has arisen to acquire a three bedroom semi detached bungalow occupying a most pleasing position on Barmpton Lane in Darlington.
Gas fired central heating
UPVC double glazed windows throughout
Council Tax Band C
We would recommend viewings at the earliest opportunity to avoid disappointment
INTERNAL IMAGES TO FOLLOW
Location
Barmpton Lane occupies a most pleasing position within the popular Whinfield area of Darlington, within close proximity of a number of first class local schools There is a good local bus service into Darlington town centre where you will find a superb range of amenities including shops, boutiques, restaurants, bars and leisure facilities. For the commuter there are good through routes to both the A66 and A1(M) with both Teesside international airport and Darlington's East coast mainline railway station being easily accessible.
Entrance Hallway
The property is entered through a UPVC double glazed door leading into a welcoming entrance hallway. The hallway is warmed by a central heating radiator and is tastefully decorated in neutral tones.
Living Room 2.97m x 4.11m (9'8" x 13'5")
The living room is situated to the front elevation of the property. Warmed by a central heating radiator, decorated in neutral tones and benefiting from a UPVC double glazed window and a feature fire place with granite inserts and hearth.
Kitchen 2.78m x 2.81m (9'1" x 9'2")
The kitchen is fitted with a range of wall, floor and drawer units with contrasting worktops incorporating a stainless steel sink and drainer. The kitchen is warmed by a central heating radiator and benefits from laminated flooring, a UPVC double glazed window overlooking the side elevation of the property and a door which leads out to the rear garden.
Bedroom One 3.60m x 4.15m (11'9" x 13'7")
A double bedroom situated to the front elevation of the property. Warmed by a central heating radiator and benefiting from a UPVC double glazed window.
Bedroom Two 4.38m x 2.78m (14'4" x 9'1")
A further double bedroom warmed by a central heating radiator and benefiting from a UPVC double glazed window and built in wardrobes providing useful storage.
Bedroom Three 2.32m x 3.45m (7'7" x 11'3")
A further bedroom situated to the front elevation of the property. Warmed by a central heating radiator and benefiting from a UPVC double glazed window.
Bathroom 1.79m x 1.77m (5'10" x 5'9")
The bathroom has a UPVC double glazed window, walls clad in water proof boarding and is fitted with a modern suite comprising of a panelled bath with overhead electric shower, a wash hand basin and a low level WC.
Externally
Externally to the front of the property there is a large driveway providing off road car parking and a garden which is laid to lawn. A particular feature of the property is the large garden to the side elevation of the property. Laid to lawn and complimented with a variety of mature plants and shrubs. To the rear of the property there is a single garage, a garden which is paved for low maintenance and a lean to.
DENHAM PROPERTIES
LATEST PROPERTIES
We connect people with the right property for them. Whether your dream new home or ideal let, Denham Properties make it happen.
We connect people with the right property for them. Whether your dream new home or ideal let, Denham Properties make it happen.

