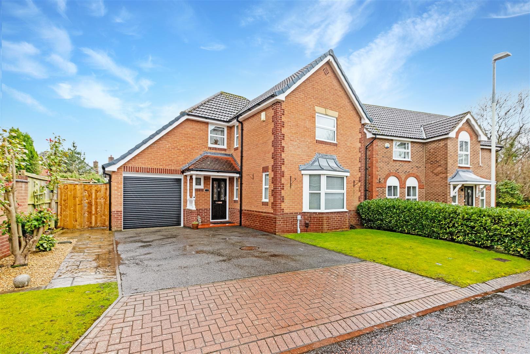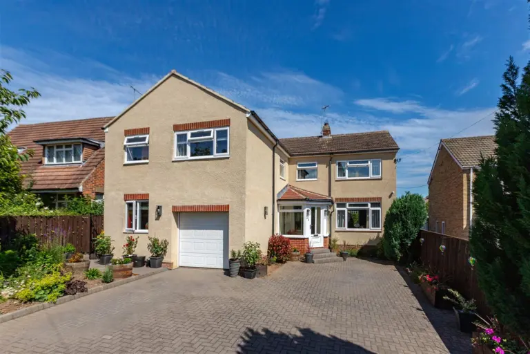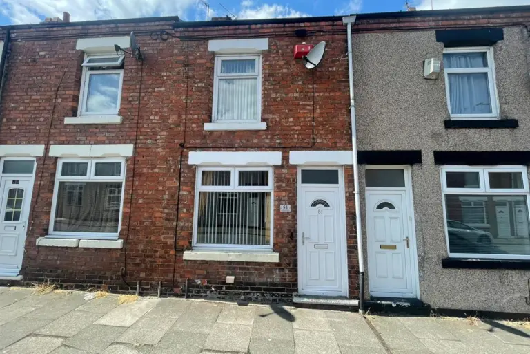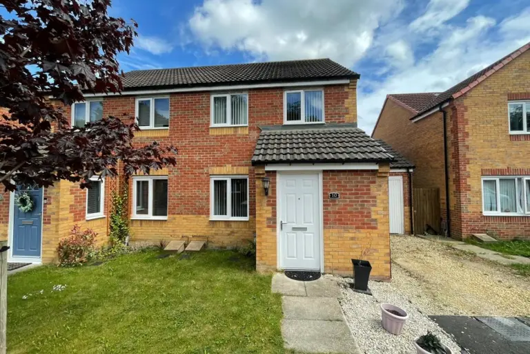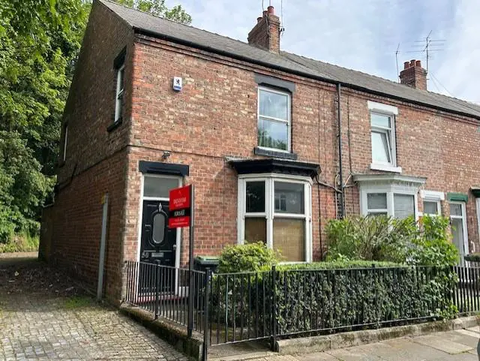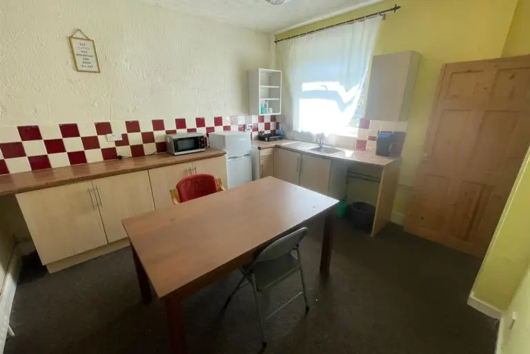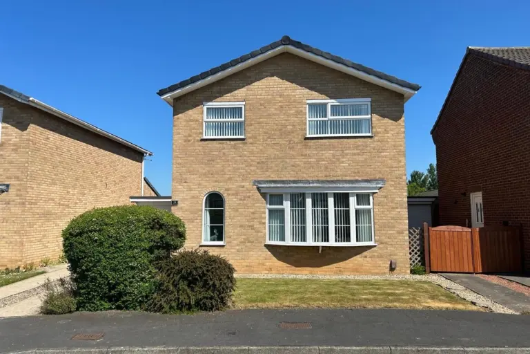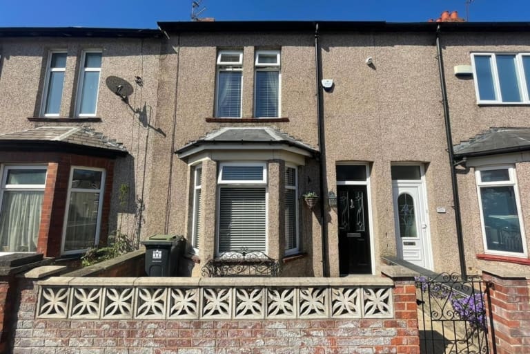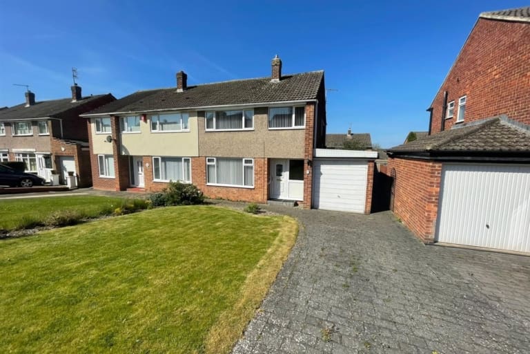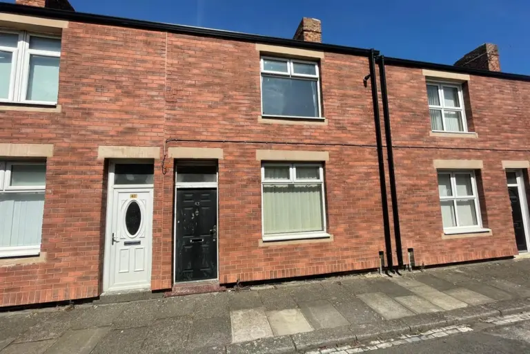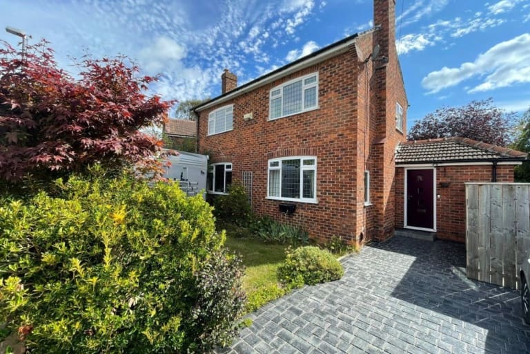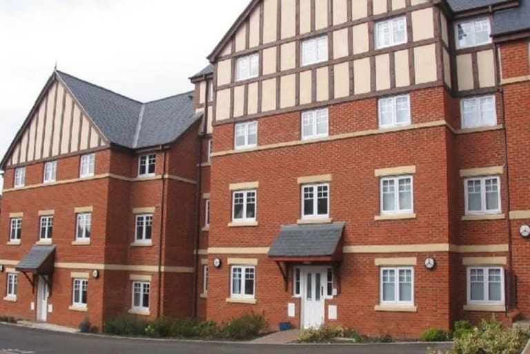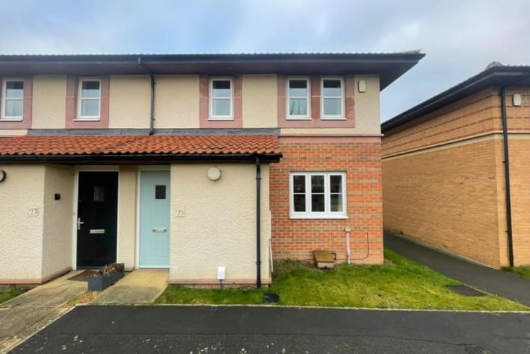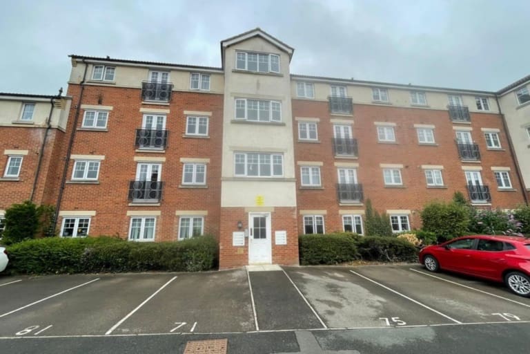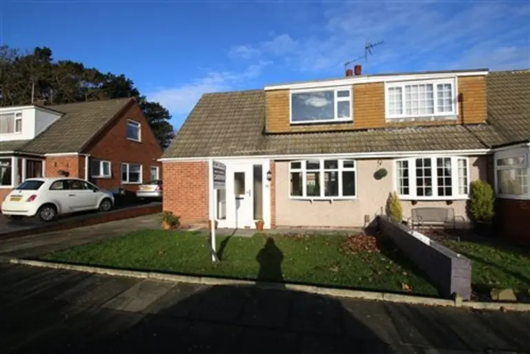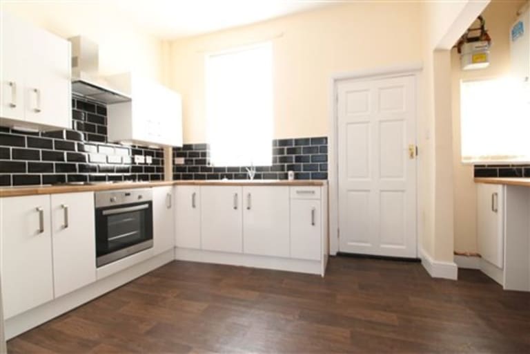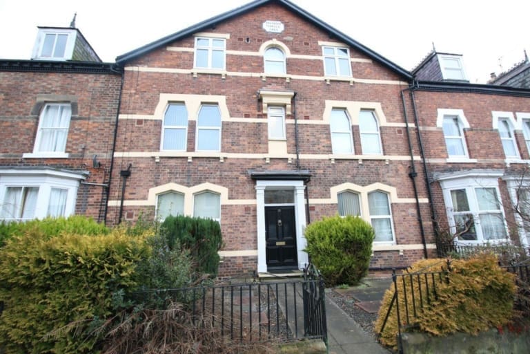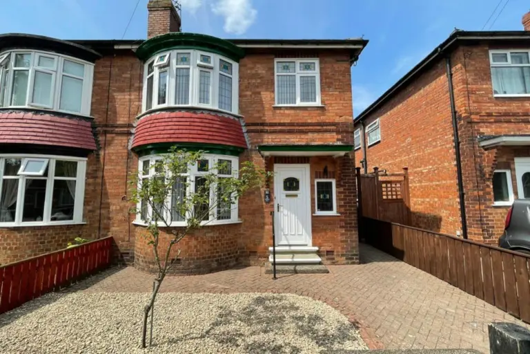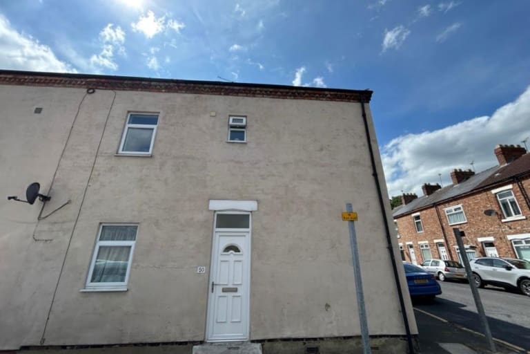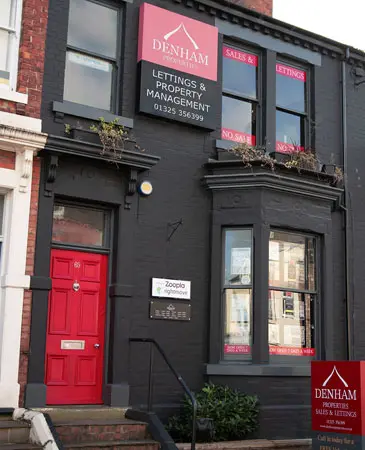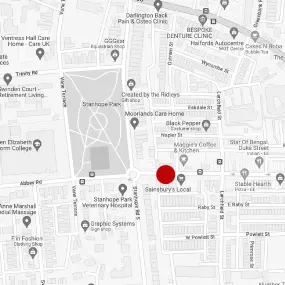Property For Sale
- 4 bedrooms
- 2 bathrooms
- 3 reception rooms
Alwent Close, Darlington
- 4 bedrooms
- 2 bathrooms
- 3 reception rooms
Fixed Price
£360,000
Enquire now with one of our dedicated agents
Share this property
Property Summary
Nestled within the charming neighbourhood of Baydale Meadows in the highly desirable west end of Darlington this splendid detached house offers a perfect blend of comfort and style. In brief the property is comprised of a welcoming entrance hallway, three inviting reception rooms, providing versatile areas for relaxation, entertainment, or even a home office, a modern and most contemporary kitchen, utility room and cloakroom. The four generously sized bedrooms are ideal for families seeking ample living space. The two well-appointed bathrooms ensure convenience for all residents, making morning routines a breeze. The design of the house promotes a warm and welcoming atmosphere, perfect for both quiet evenings and lively gatherings with friends and family.
Situated in a peaceful cul-de-sac, this home benefits from a tranquil environment while still being conveniently located near local amenities, schools, and parks. The surrounding area is known for its friendly community and accessibility, making it an excellent choice for those looking to settle in Darlington.
This property is not just a house; it is a place where memories can be made. With its spacious interiors and prime location, it presents a wonderful opportunity for anyone looking to embrace a comfortable lifestyle in a desirable area. Do not miss the chance to make this delightful home your own.
Full Details
General Remarks
An outstanding opportunity has arisen to acquire a substantial four bedroom residence situated on an exclusive development in the heart of the desirable West End of Darlington
Gas fired central heating
UPVC double glazing throughout
Council Tax Band F
We recommend viewings at the earliest opportunity to avoid disappointment
Location
The property occupies an extremely pleasing position on Alwent Close on the much sought after Baydale Meadows development. The development is comprised of an exceptionally prestigious selection of homes in what is considered to be one of Darlington's premier residential West End locations. This stunning residence is superbly positioned within a short distance of Darlington's Town centre where you will find a host of amenities including shops, boutiques, restaurants, continental cafe's and leisure facilities. The property is ideally situated for accessing first class local schools to include Mowden Infant and Junior Schools, St Augustine's Primary School, Hummersknott Academy and Carmel School. For the commuter the property is well placed for travel to the business and commercial centres throughout the region via the A1M and the A66. Darlington's East Coast Main Line railway provides easy commuting to both Newcastle and York with London Kings Cross accessible within two and a half hours.
Entrance Hallway
The property is entered through a composite door leading into a welcoming entrance hallway. The hallway is warmed by a central heating radiator and benefits from an under stairs cupboard providing useful storage and LTV flooring.
Cloakroom
The cloakroom has laminated flooring, a UPVC double glazed window and is fitted with a suite comprising of a wash hand basin and a low level WC.
Living Room 3.52m x 4.23m (11'6" x 13'10")
The living room is situated to the front elevation of the property. Warmed by a central heating radiator, decorated in neutral tones and benefiting from a UPVC double glazed bay window and a stone effect fire place, with a hearth and gas fire.
Dining Room 2.90m x 2.72m (9'6" x 8'11")
The dining room is warmed by a central heating radiator, is decorated in neutral tones and benefits from wood framed French doors which lead into the conservatory.
Conservatory 4.12m x 3.43m (13'6" x 11'3")
The conservatory is warmed by an electric radiator and benefits from a tiled floor and UPVC double glazed windows offering pleasant views overlooking the rear garden. French doors lead out to the rear garden.
Kitchen 2.88m x 3.61m (9'5" x 11'10")
The modern and most contemporary kitchen is fitted with a comprehensive range of wall , floor and drawer units with contrasting worktops incorporating a composite sink. The kitchen benefits from a UPVC double glazed window overlooking the rear elevation of the property, LTV flooring, tiled splashbacks and an integrated electric oven with a gas hob, dishwasher and overhead extractor hood.
Utility Room 2.09m x 1.44m (6'10" x 4'8")
The utility room is fitted with a range of wall, floor and drawer units with contrasting worktops incorporating a composite sink and drainer. The utility room benefits from LTV flooring, tiled splash backs and plumbing for an automatic washing machine.
First Floor Landing
A staircase leads to the first floor landing.
Principal Bedroom 3.61m max x 3.68m (11'10" max x 12'0")
A double bedroom warmed by a central heating radiator, tastefully decorated in neutral tones and benefiting from a UPVC double glazed window overlooking the front elevation of the property, built in wardrobes providing useful storage and an adjoining ensuite shower room.
En Suite Shower Room
The en suite shower room has laminated flooring, a UPVC double glazed window and is fitted with a modern suite comprising of a shower cubicle with shower, a wash hand basin and a low level WC.
Bedroom Two 3.00m x 2.96m (9'10" x 9'8")
A double bedroom warmed by a central heating radiator, tastefully decorated in neutral tones and benefiting from a UPVC double glazed window overlooking the rear elevation of the property and a wardrobe providing useful storage.
Bedroom Three 2.69m x 2.54m (8'9" x 8'3")
With a UPVC double glazed window overlooking the rear elevation of the property a further double bedroom warmed by a central heating radiator and tastefully decorated in neutral tones.
Bedroom Four 2.04m x 3.46m (6'8" x 11'4")
With a UPVC double glazed window overlooking the front elevation of the property a further bedroom warmed by a central heating radiator and decorated in neutral tones.
Bathroom
The bathroom has laminated flooring, a UPVC double glazed window and is fitted with a modern suite comprising of a panelled bath with over head shower, a wash hand basin and a low level WC.
Externally
Externally to the front of the property there is a driveway providing off road car parking, a single garage and a garden which is laid to lawn. To the rear of the property there is a garden which is laid to lawn and complimented with a variety of mature plants and shrubs and a patio area which is ideal for outdoor entertaining.
DENHAM PROPERTIES
LATEST PROPERTIES
We connect people with the right property for them. Whether your dream new home or ideal let, Denham Properties make it happen.
We connect people with the right property for them. Whether your dream new home or ideal let, Denham Properties make it happen.

