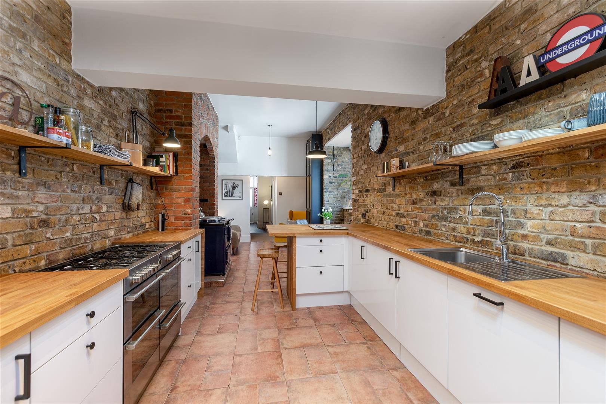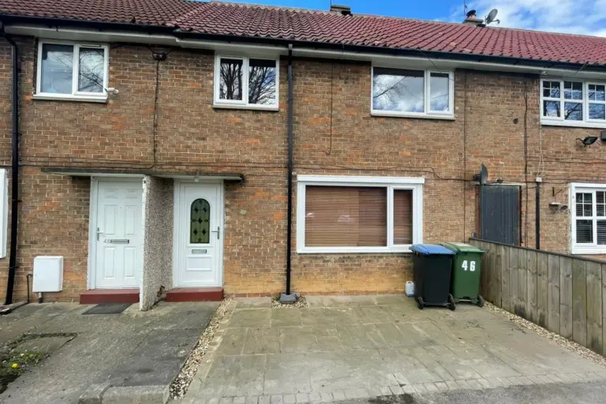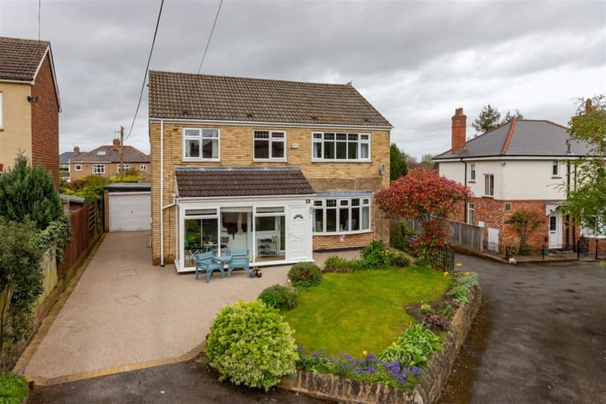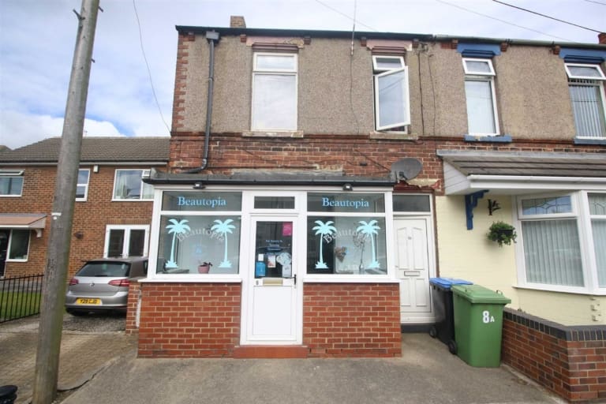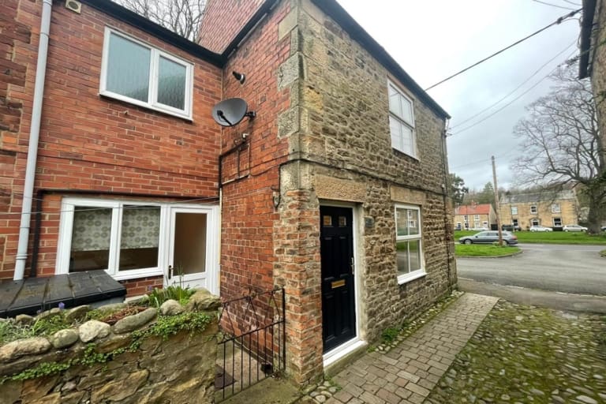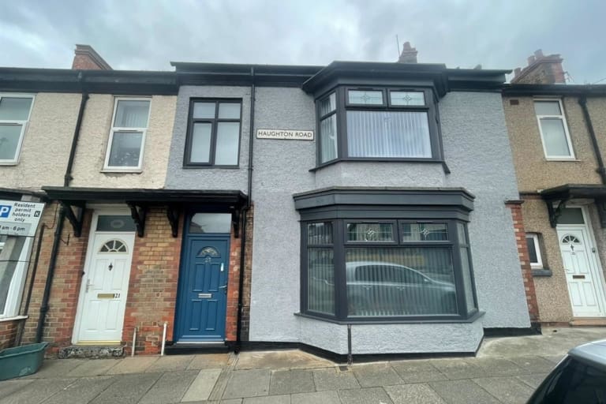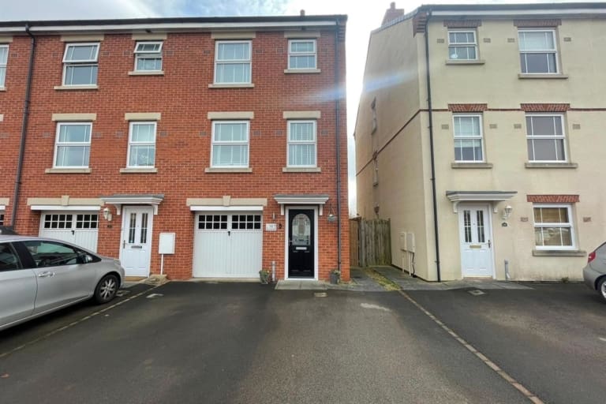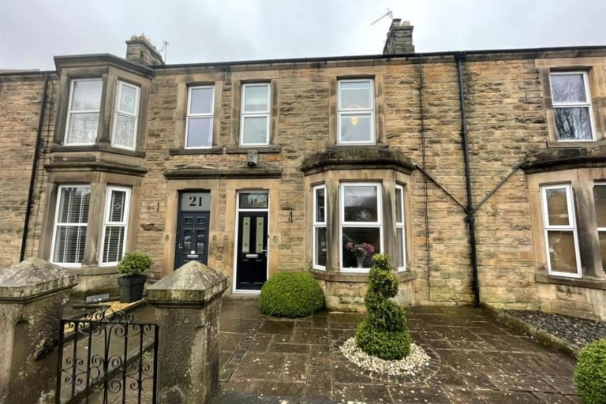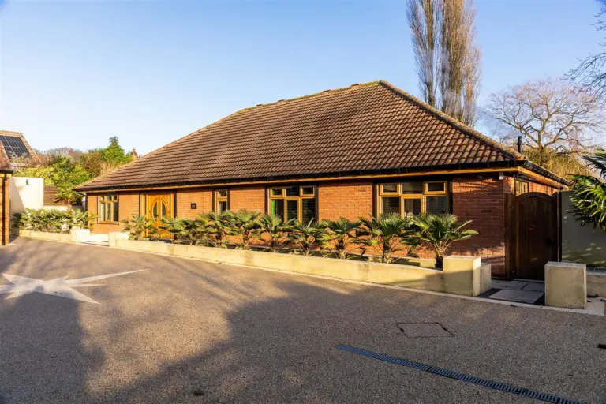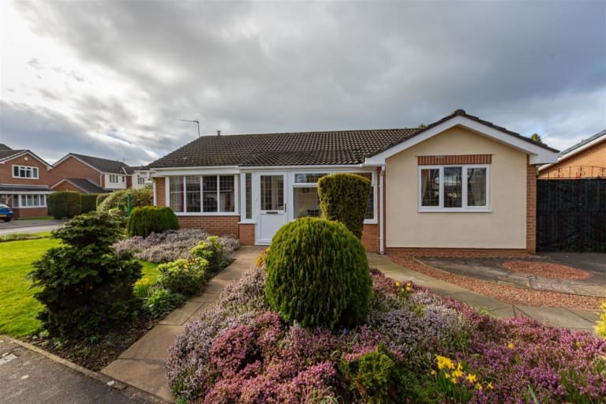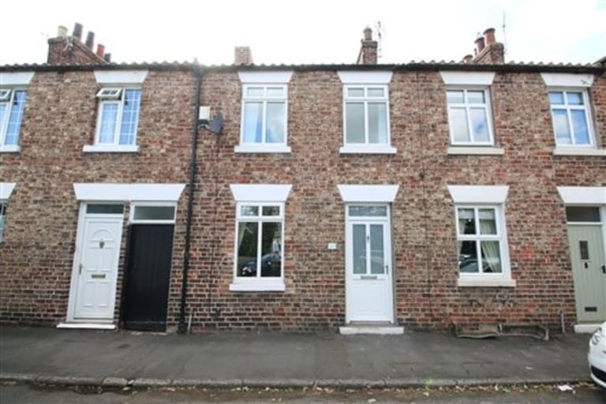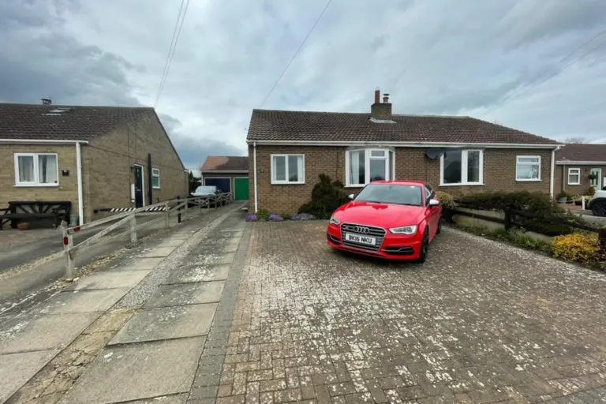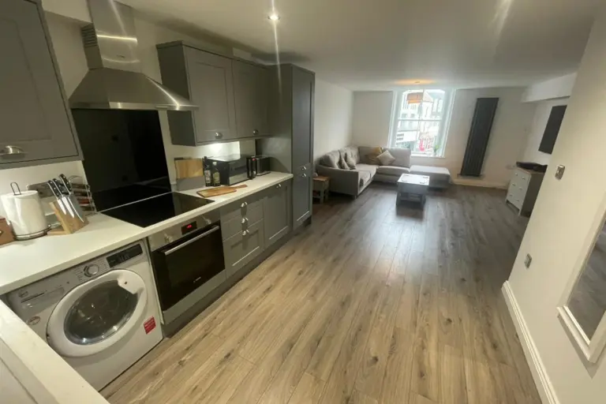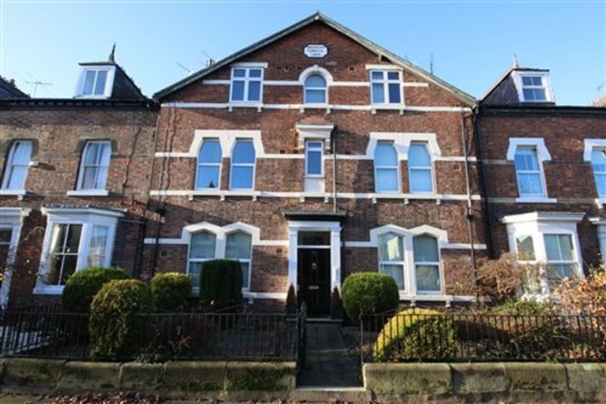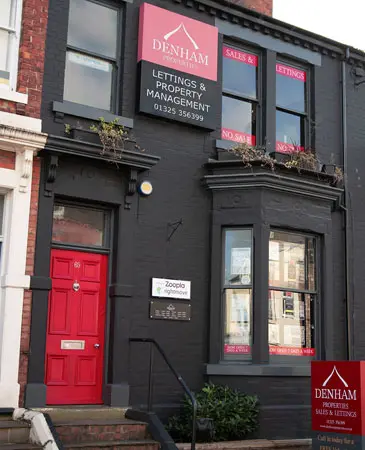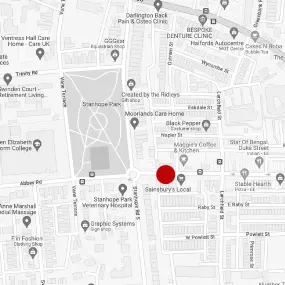Property Sold
- 5 bedrooms
- 2 bathrooms
- 2 reception rooms
Westbrook, Darlington
- 5 bedrooms
- 2 bathrooms
- 2 reception rooms
Fixed Price
£350,000
Enquire now with one of our dedicated agents
Share this property
Property Summary
A rare opportunity has arisen to acquire a highly individual and unique residence. Built in the late 1800s, as part of Henry Pease’s development of the Westbrook Pleasure Gardens, Westbrook is a hidden oasis within the centre of Darlington, comprising individually designed and built eclectic villas. Substantially extended and refurbished; this magnificent four storey, period property offers a wealth of original features situated within an idyllic, quiet setting, surrounded by nature. Offering grounds totalling 1/3 of an acre, providing substantial gardens and off-street parking for at least 5 vehicles, properties of this type, boasting this size and standard of accommodation are extremely rare.
Full Details
General Remarks
A unique opportunity to acquire a truly off one off ‘dream’ property which can only be fully appreciated through internal inspection.
Westbrook is a hidden oasis within the centre of Darlington, surrounded by nature.
Extended and upgraded, immaculate accommodation over four floors with stunning period features.
Extensive grounds and magical gardens totalling 1/3 of an acre.
Parking for at least 5 vehicles.
Full gas central heating and partial double glazing.
Council Tax Band B
We recommend viewings at the earliest opportunity to avoid disappointment.
Entrance and Vestibule Hallway
With Victorian tiled floor and cast iron radiator, doors to the reception rooms and beautiful staircase with runner carpet
Living Room 4.60m max x 4.67m (15'1" max x 15'3")
With exposed polished floorboards, bay window and stunning original working fireplace, with views across the front gardens and cast iron radiator
Dining Room 4.20m x 4.07m (13'9" x 13'4")
With exposed painted floorboards, bay window with window seat, feature recessed fireplace, with views over the rear courtyard and cast iron radiator
Kitchen / Living / Diner 9.19m x 3.35m (30'1" x 10'11")
With exposed brickwork walls, newly fitted high gloss units with solid oak worksurfaces, breakfast bar and shelving, chimney breast with working gas fired AGA, space for dining table and seating, cupboard housing the central heating boiler, cast iron radiator and plinth heater.
Utility Room 3.76m x 3.00m (12'4" x 9'10")
With base units and larder cupboard, space for washing machine and dryer and two radiators.
Shower Room
With partially tiled walls and tiled floor, walk in shower wall hung wash hand basin and W.C and two towel rails.
Lower Ground Floor
A staircase leads to the lower ground floor where there is a cinema room, storage and a study.
Lower Ground Floor Study 3.10m x 1.63m (10'2" x 5'4")
A versatile room which would make an ideal home office.
Cinema Room 4.60m x 4.55m (15'1" x 14'11")
With feature recessed chimney breast, double doors out to the front garden, access to the study and storage areas and three radiators
First Floor
An amazing split level landing with single cast iron radiator.
Master Bedroom 4.63m x 4.10, (15'2" x 13'5",)
A double bedroom to the front elevation of the property benefiting from an original fireplace, a cast iron radiator and offering fine views across the gardens.
Bedroom Two 4.25m x 4.06m (13'11" x 13'3")
A double bedroom to the rear elevation of the property with fireplace recess and cast iron radiator.
Bedroom Three 3.45m x 3.34m (11'3" x 10'11")
A double bedroom to the rear elevation of the property with an original fireplace and cast iron radiator.
Bedroom Four 3.52m x 2.10m (11'6" x 6'10")
A single bedroom to the front elevation of the property with a cast iron radiator and offering fine views across the gardens.
Bathroom
The bathroom has fully tiled walls and floors, and is fitted with a period style suite; comprising of a bath with shower over, wash hand basin, W.C. and period towel rail.
Bedroom Five 2.68m x 6.28m (8'9" x 20'7")
A staircase leads to the second floor where there is a further double bedroom. With a window to the side with views across rooftops and gardens and warmed by a central heating radiator.
Integral Garage / Workshop 5.09m x 3.58m (16'8" x 11'8")
Parking for one car, automatic roller shutter door to the courtyard, automatic sliding door to the rear lane and parking area, large double height storage area, mains powered lighting, sockets and water tap. The garage provides tandem access for additional parking in the courtyard if required.
Externally
To the rear there is a large, enclosed courtyard, to the front there is a small lawned front garden, with side access to the rear and steps to the lower ground floor reception room.
Opposite the property there is a further garden primarily laid to lawn with timber shed. Cocker beck runs along the foot of this garden with a private bridge leading to the main ‘secret’ garden, with raised planters, established trees and planting, brick-built storage shed, original sweeping brick paths, sweeping extensive lawns and the sound of the beck running by.
The gardens are truly magical and make this property unlike anything else, space such as this is not common with period properties of this type.
Private parking is provided to the rear of the property and via a separate plot of land at the entrance to Westbrook, which together with the garage and courtyard, can accommodate private parking for at least 5 vehicles.
Location
Westbrook, or more commonly known as ‘Westbrook Villas’ is located off High Northgate (A167). the turning to Westbrook can be found between the junction to Corporation Road and the BP garage. The street is a private, one-way road with no through access other than pedestrian, to residents of the street only via a locked gate. Westbrook is located within minutes’ walk/drive to the town centre, supermarkets, retail parks, schools, and parks. North Road train platform and the main Darlington train station is minutes’ walk away with rail links across the UK.
DENHAM PROPERTIES
LATEST PROPERTIES
We connect people with the right property for them. Whether your dream new home or ideal let, Denham Properties make it happen.
We connect people with the right property for them. Whether your dream new home or ideal let, Denham Properties make it happen.

