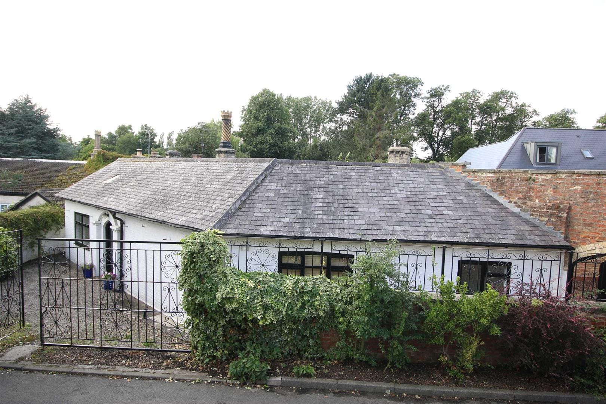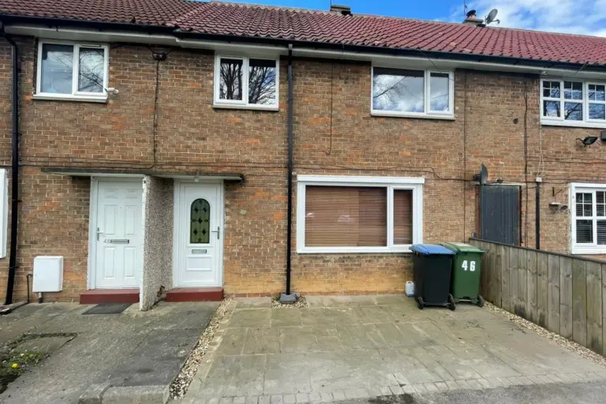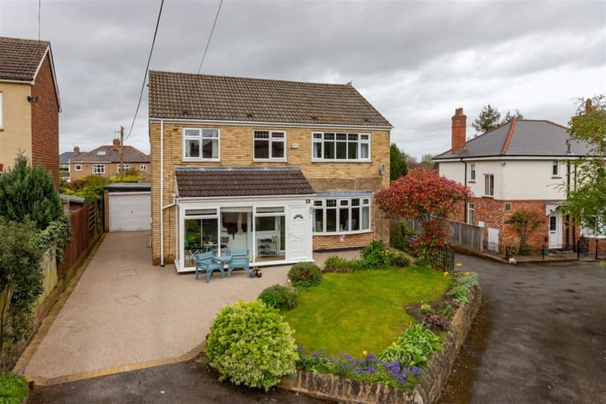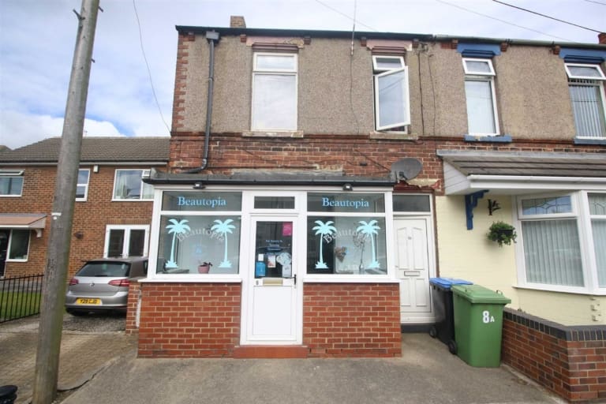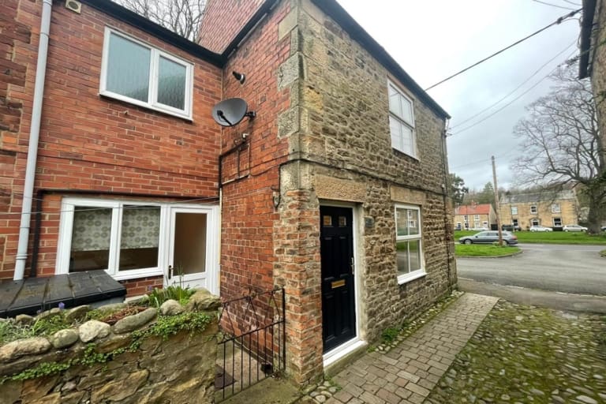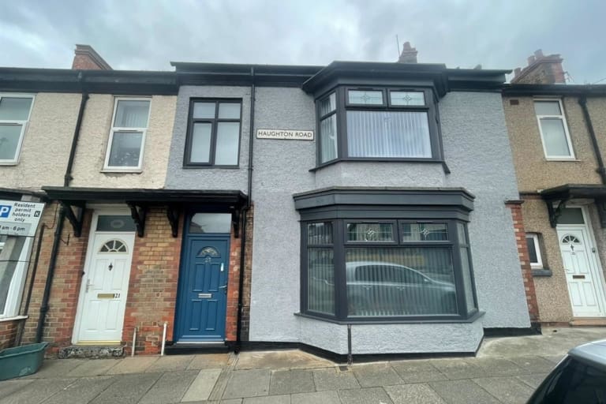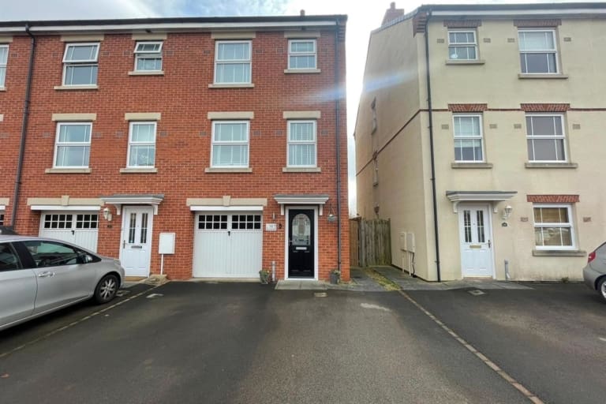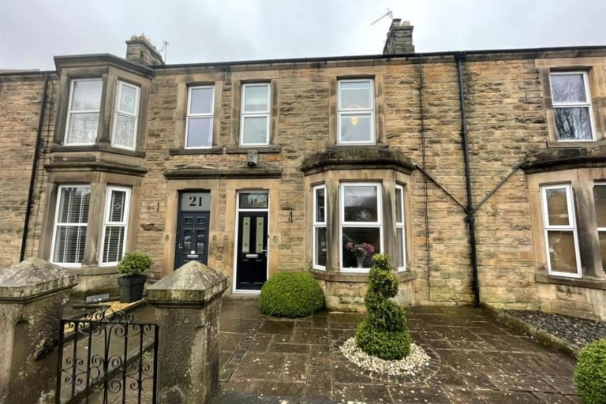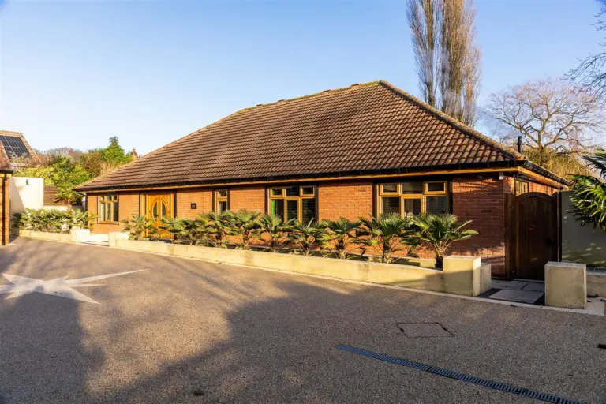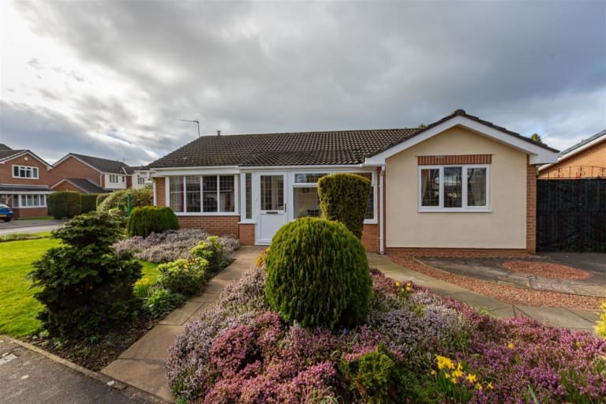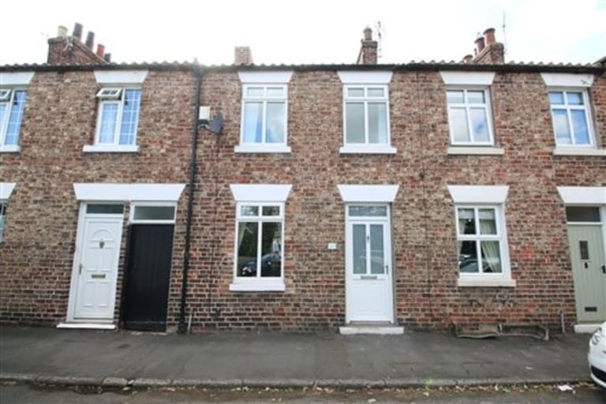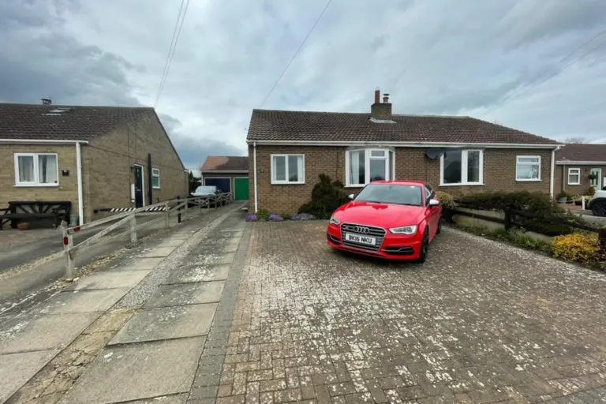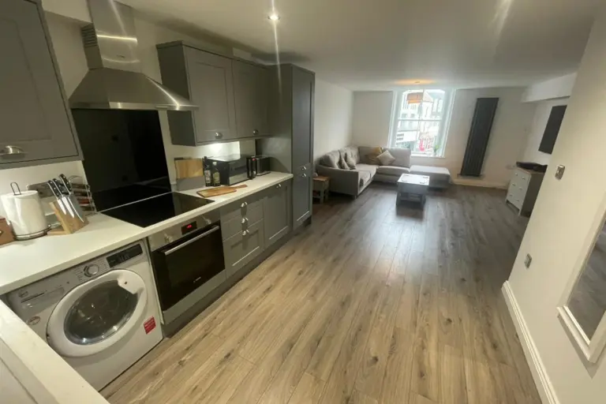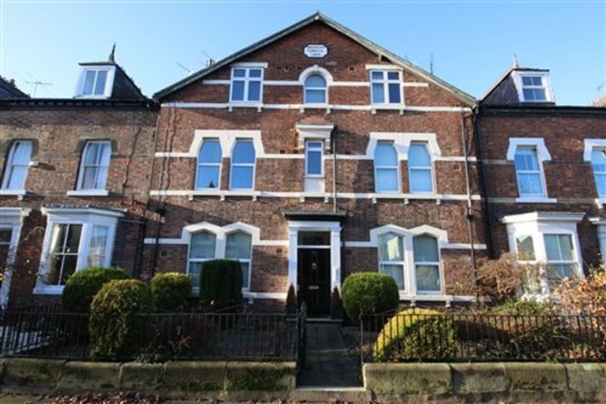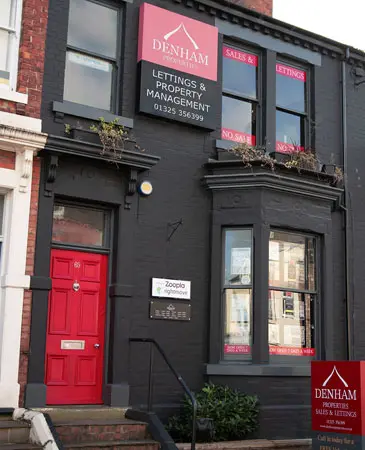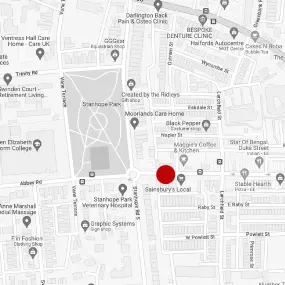Property
- 2 bedrooms
- 1 bathrooms
- 2 reception rooms
Tees View, Hurworth Place, Darlington
- 2 bedrooms
- 1 bathrooms
- 2 reception rooms
£250,000
Enquire now with one of our dedicated agents
Share this property
Property Summary
Offered For Sale or for rent with NO ONWARD CHAIN. A truly outstanding opportunity has arisen to purchase this delightful two bedroomed Grade II Listed cottage, situated in a secluded and most private position within the highly desirable Village of Hurworth Place. In brief the property is comprised of a welcoming entrance hallway, a living room conservatory kitchen , two double bedrooms, a versatile room which would be ideal as a dressing room or home office and a bathroom The property is entered through wrought iron gates leading on to a gravelled driveway providing off road car parking. To the rear of the property there is a large south facing garden and a patio area which is ideal for outdoor entertaining. Offering an abundance of individual charm and character. It is extremely rare for such a unique property to be offered For Sale we would therefore recommend viewings at the earliest opportunity to avoid disappointment.
Full Details
General Remarks
Offered For Sale or to Rent with NO ONWARD CHAIN
A truly outstanding opportunity has arisen to acquire a highly individual and most unique Grade 11 listed residence occupying a most pleasing and private situation within the highly desirable village of Hurworth Place
Offering an abundance of charm and character
Council tax band D
Gas fired central heating throughout
We recommend viewings at the earliest opportunity to avoid disappointment.
Location
Hurworth Place is situated between Croft and Hurworth. Hurworth has local facilties including a shop, post office, several pubs, community centre and highly regarded primary and secondary schools. There is good access to the A66 and the A1(Scotch Corner, Teesside airport and Darlington Railway Station are all within around 15 minutes drive) making this a good location for commuting. Darlington is located approximately 5 Miles away and offers a wide variety of amenities including national and local retailers a large range of bars and restaurants, cinemas, theatres, sports centres, golf courses and state and private educational opportunities up to university level.
Entrance hall way
The property is entered through a wooden door with glazed panels leading in to a most welcoming entrance hallway. The hallway is tastefully decorated in neutral tones.
Living room 5.16m x 4.73m
The living room is warmed by two central heating radiators is tastefully decorated in neutral tones and benefits from an ornate fire surround with marble hearth and insert with a coal effect natural flame gas fire. A glazed door with glazed windows to either side lead in to the conservatory.
Conservatory 4.05m x 2.56m
The beautiful conservatory offers fine panoramic views overlooking the rear garden. The conservatory is warmed by a central heating radiator and benefits from a quarry tiled floor and wood framed windows. French doors lead out to the rear garden. This impressive room offers a high degree of privacy.
Kitchen 4.54m x 2.81m
The kitchen is fitted with a comprehensive range of wall, floor and drawer units with contrasting worktops incorporating a sink and drainer and benefits from vinyl flooring, windows to the front and rear elevations, a fridge freezer and an electric oven and hob.
Bedroom One 3.72m 4.96m max x 4.13m
There is a double bedroom warmed by a central heating radiator, tastefully decorated in neutral tones.and benefiting from a cupboard providing useful storage and an adjoining room which would be ideally used as a home office or dressing room.
Dressing Room / Home Office 2.50m x2.99m
This versatile room could be ideally used as a dressing room or home office. Warmed by a central heating radiator and benefiting from a secondary glazed window overlooking the front of the property.
Bedroom Two 3.47m x 2.9m
A further double bedroom warmed by a central heating radiator and is tastefully decorated in neutral tones
Bathroom
The bathroom has vinyl flooring, partially tiled walls, a UPVC double glazed window and is fitted with a suite comprising of a bath with overhead shower, a wash hand basin, low level WC and a towel radiator.
Externally
The property is entered through wrought iron gates leading on to a gravelled driveway providing off road car parking. To the rear of the property there is a large south facing garden and a patio area which is ideal for outdoor entertaining
DENHAM PROPERTIES
LATEST PROPERTIES
We connect people with the right property for them. Whether your dream new home or ideal let, Denham Properties make it happen.
We connect people with the right property for them. Whether your dream new home or ideal let, Denham Properties make it happen.

