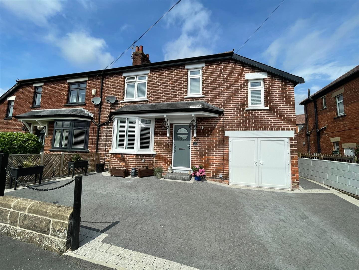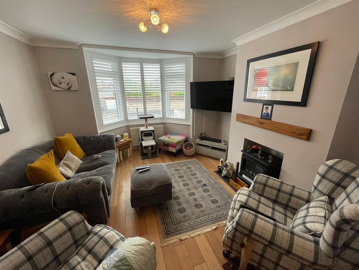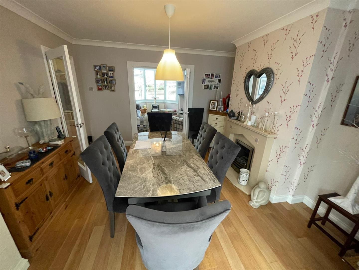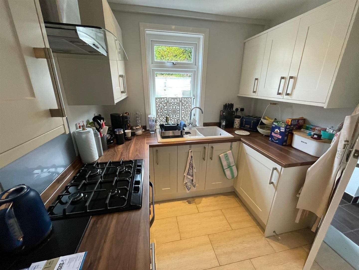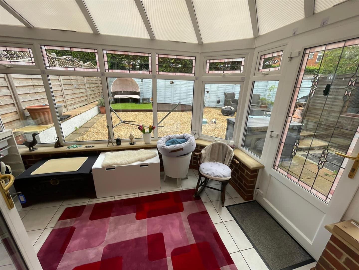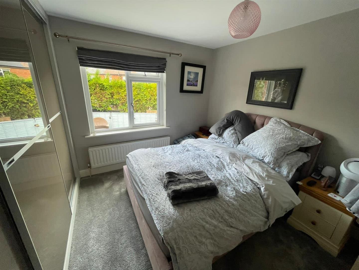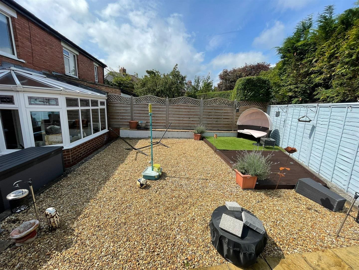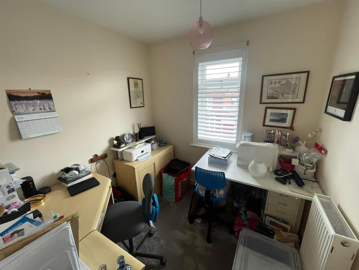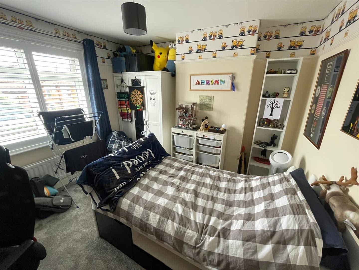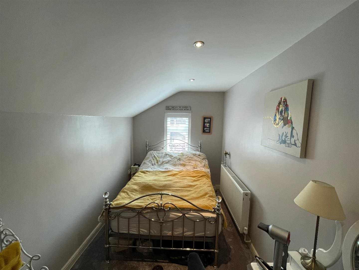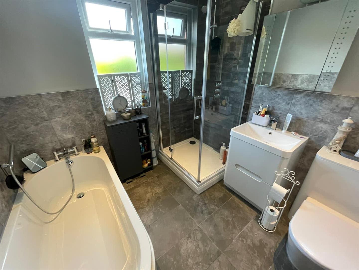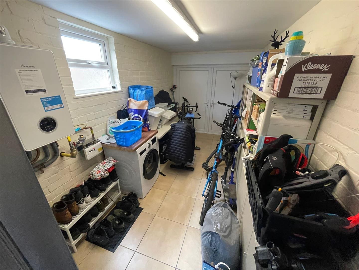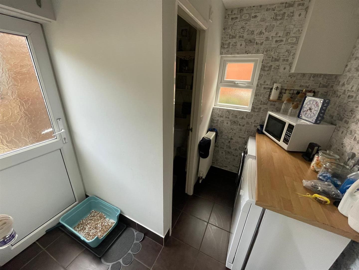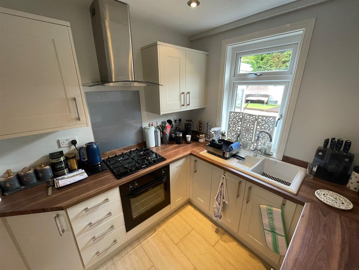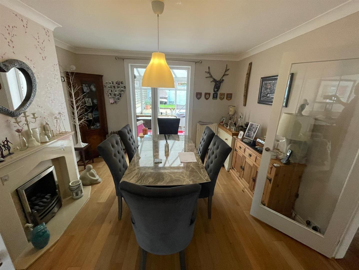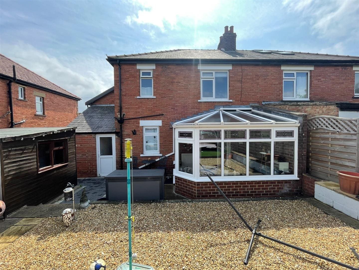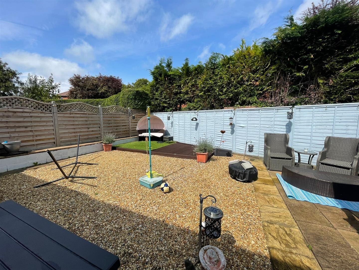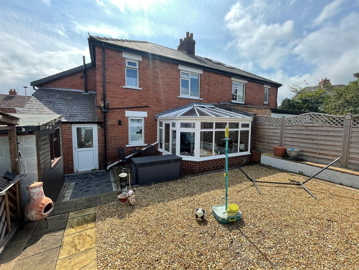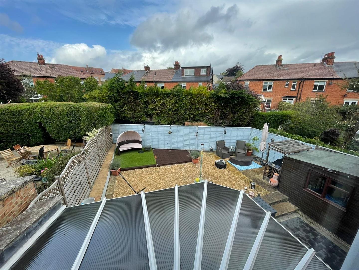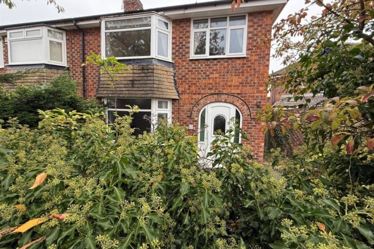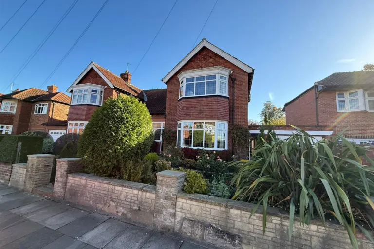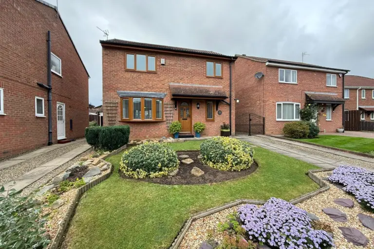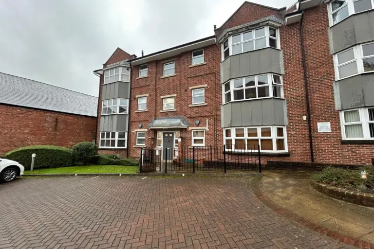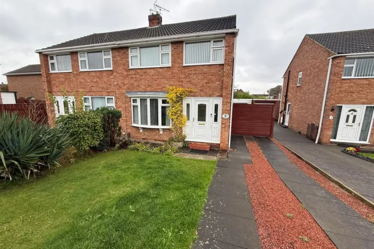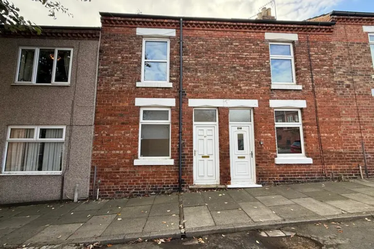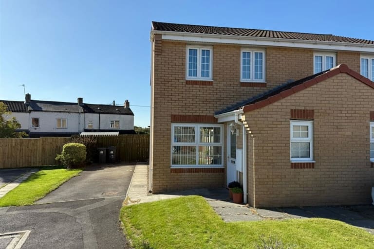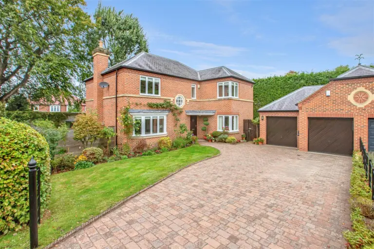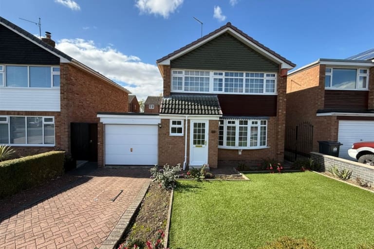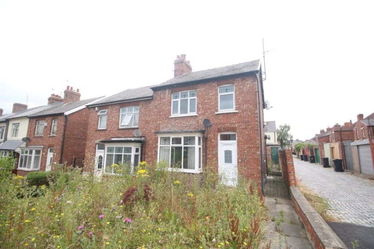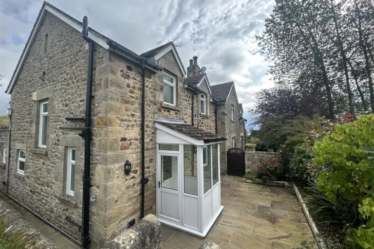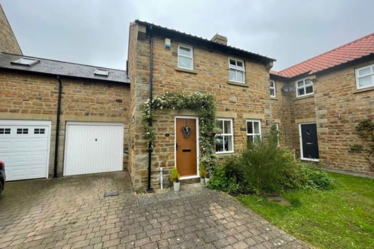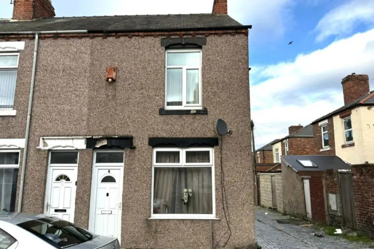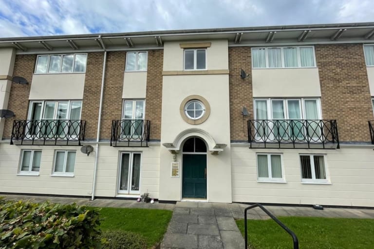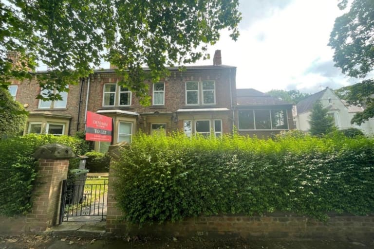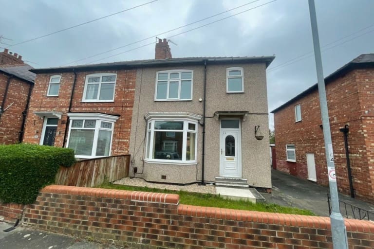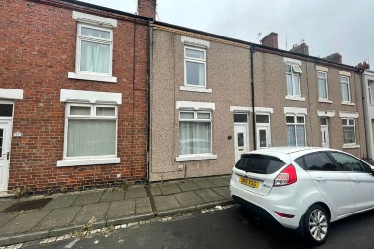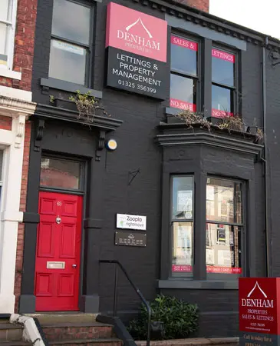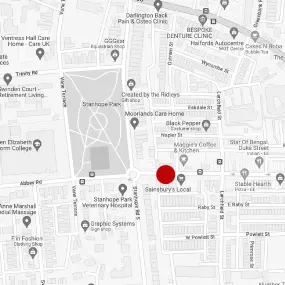Property For Sale
- 4 bedrooms
- 1 bathrooms
- 3 reception rooms
Neville Walk, Richmond
- 4 bedrooms
- 1 bathrooms
- 3 reception rooms
Offers Over
£300,000
Enquire now with one of our dedicated agents
Share this property
Property Summary
Situated on the charming Neville Walk, within the delightful market town of Richmond, this stunning semi detached residence is a true gem. With immaculate presentation, the property boasts a sophisticated interior design that is sure to impress.
Upon entering the property, you are welcomed into an entrance hallway. The spacious reception room, is perfect for both relaxation and entertaining guests. The house features a dining room, a conservatory, four well-appointed bedrooms, providing ample space for family living or accommodating visitors and a stunning family bathroom.
Richmond is renowned for its picturesque surroundings and vibrant community, making this property an ideal choice for those seeking a tranquil yet connected lifestyle. With its fine interior design and generous living space, this home is not just a place to live, but a sanctuary to enjoy.
This exceptional property is a rare find and is sure to attract interest from discerning buyers. Do not miss the opportunity to make this exquisite house your new home.
Full Details
General Remarks
A fantastic opportunity has arisen to acquire a four bedroom semi detached residence occupying a most pleasing position on Neville Walk within the much sought after market ton of Richmond
Immaculately presented throughout offering fine interior design
Gas fired central heating
UPVC double glazed windows throughout
Council Tax Band C
Guide price of £315,000
We welcome viewings at the earliest opportunity to avoid disappointment
Location
The beautiful Market town of Richmond is rich in Georgian architecture and boasts a number of historical sites including the Castle with its Norman origins, the renowned Georgian Theatre and The Station, a restored Victorian railway station, which features a restaurant, cinema, gallery, and is also home to a number of artisan food producers and is a popular attraction. The property is within walking distance of Easby Abbey and walks along the River Swale. The town is situated on the edge of the beautiful Yorkshire Dales National Park and is unique in character & beauty - The Rough Guide to Britain describes the town as 'an absolute gem', one of the most beautiful & rewarding places to live in the Country.
Entrance Hallway
The property is entered through a composite door leading into a welcoming entrance hallway. The hallway is decorated in neutral tones and benefits from wood flooring.
Living Room 3.34m x 3.42m (10'11" x 11'2")
The beautifully presented living room is situated to the front elevation of the property. Warmed by a central heating radiator, tastefully decorated in neutral tones and benefiting from a UPVC double glazed window.
Dining Room 3.78m x 3.84m (12'4" x 12'7")
The dining room is warmed by a central heating radiator, is tastefully decorated in neutral tones incorporating a stylish feature wall and benefits from laminated flooring, a feature fire place and French doors which lead into the conservatory.
Conservatory 2.60m x 3.60m (8'6" x 11'9")
The conservatory offers fine views overlooking the rear garden. Warmed by a central heating radiator and benefiting from a tiled floor. A door leads out to the rear garden.
Kitchen 2.30m x 2.39m (7'6" x 7'10")
The modern and most contemporary kitchen is fitted with a range of wall, floor and drawer units with contrasting worktops incorporating a ceramic sink. The kitchen benefits from a tiled floor, a UPVC double glazed window and an integrated electric oven with a gas hob and over head extractor hood.
Utility Room
The utility room benefits from a tiled floor, a work top and plumbing for an automatic washing machine. There is an adjacent cloakroom fitted with wash hand basin and a low level WC. A door leads into the integral garage.
First Floor Landing
A staircase leads to the first floor landing.
Bedroom One 3.85m x 3.84m (12'7" x 12'7")
A double bedroom situated to the rear elevation of the property. Warmed by a central heating radiator, tastefully decorated in neutral tones and benefiting from built in wardrobes providing useful storage.
Bedroom Two 3.36m x 3.76m (11'0" x 12'4")
With a UPVC double glazed window overlooking the front elevation of the property a double bedroom warmed by a central heating radiator.
Bedroom Three 4.82m x 2.24m (15'9" x 7'4")
A double bedroom situated to the front elevation of the property. Warmed by a central heating radiator, tastefully decorated in neutral tones and benefiting from a UPVC double glazed window.
Bedroom Four 2.37m x 2.22m (7'9" x 7'3")
A further bedroom warmed by a central heating radiator and benefiting from a UPVC double glazed window.
Bathroom 2.35m x 2.32m (7'8" x 7'7")
The family bathroom is simply stunning. Fitted with a luxurious suite comprising of a panelled bath, a shower cubicle with shower, a wash hand basin, a vanity unit and a low level WC. The bathroom is warmed by a towel radiator and benefits from a tiled floor and partially tiled walls.
Externally
Externally to the front of the property there is a large block paved drive way with off road car parking for several vehicles and a garage. To the rear of the property there is a beautifully presented garden and a patio area which is ideal for outdoor entertaining.
DENHAM PROPERTIES
LATEST PROPERTIES
We connect people with the right property for them. Whether your dream new home or ideal let, Denham Properties make it happen.
We connect people with the right property for them. Whether your dream new home or ideal let, Denham Properties make it happen.

