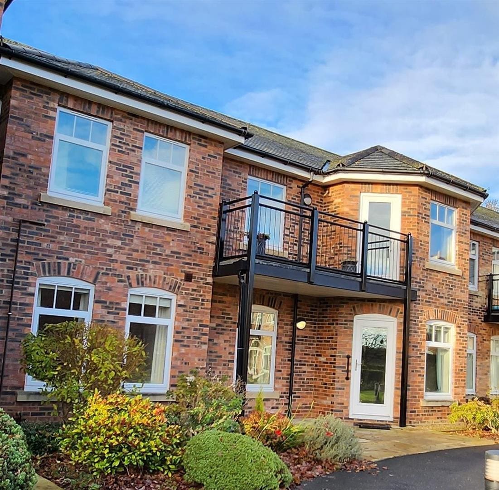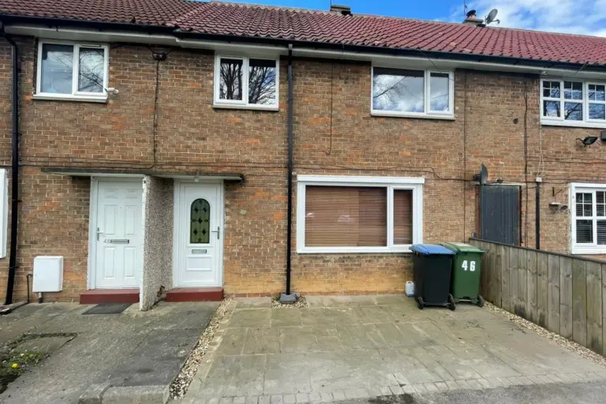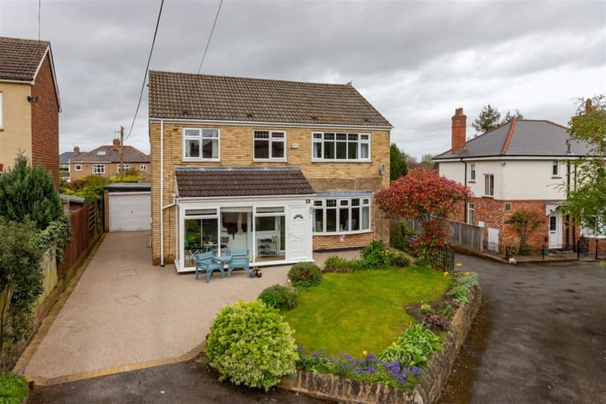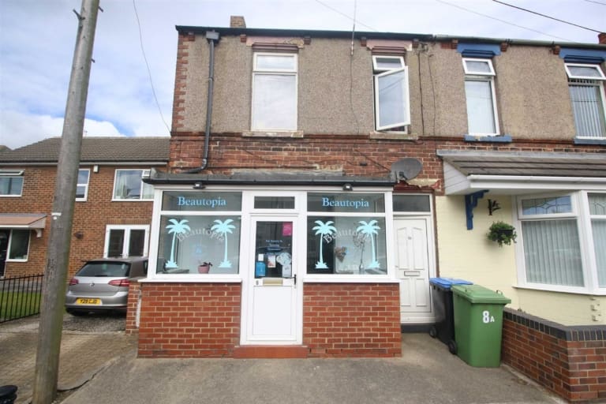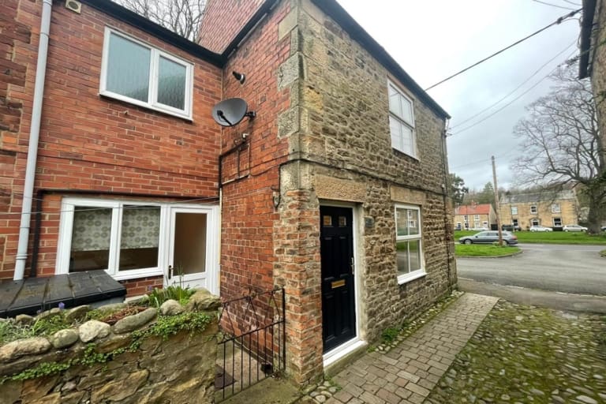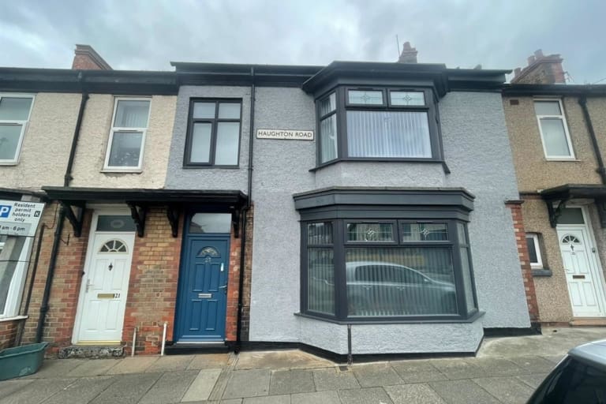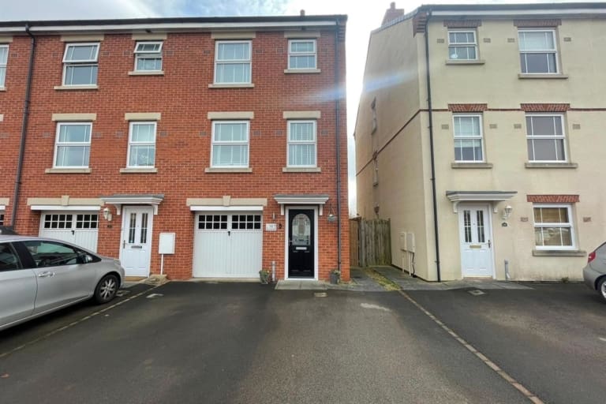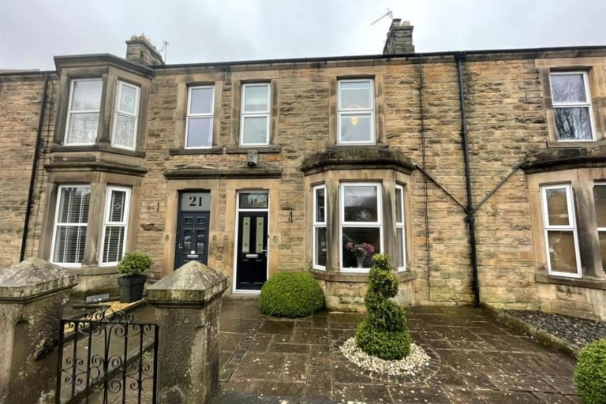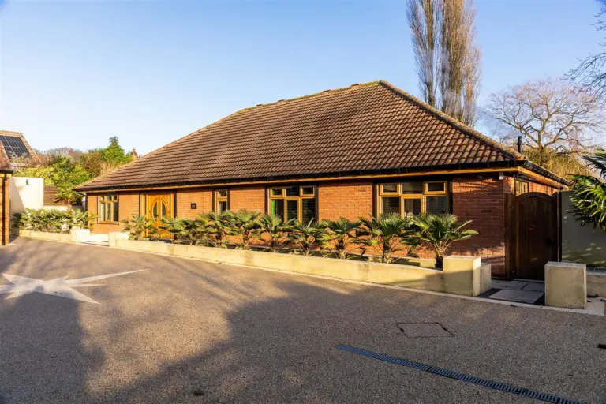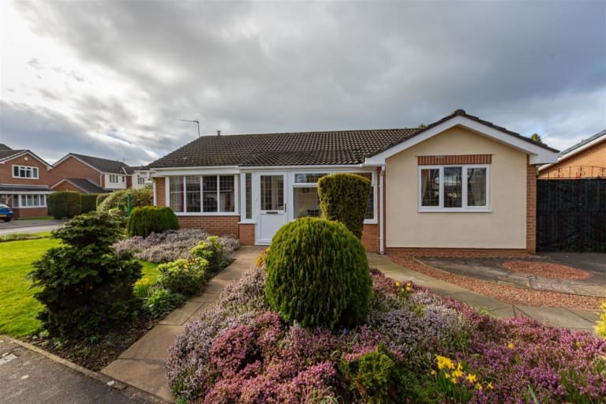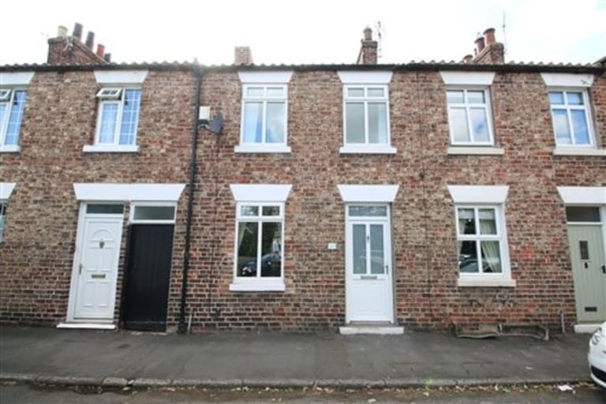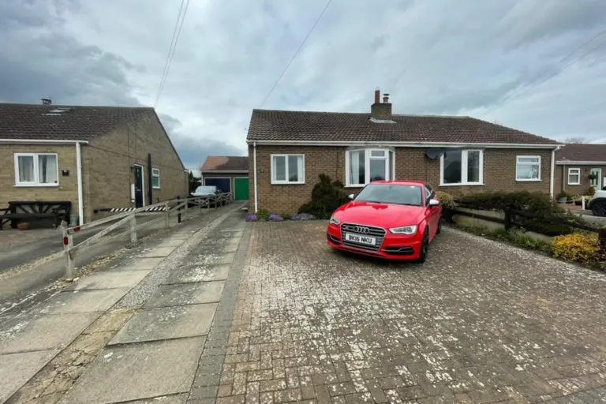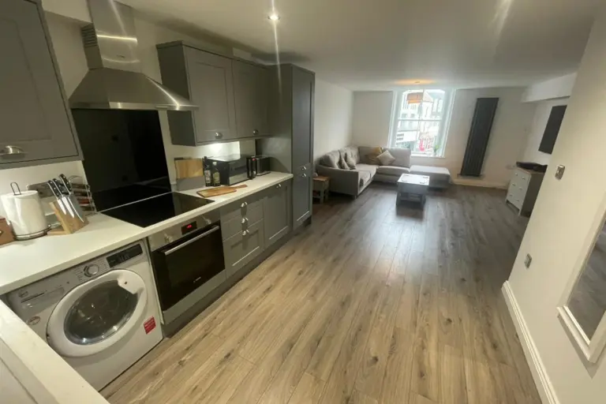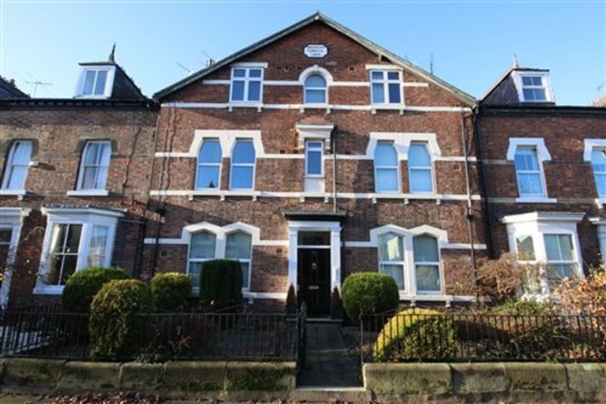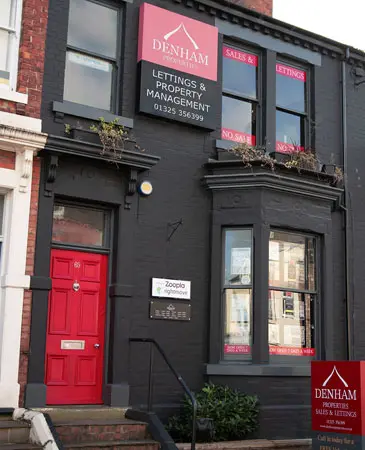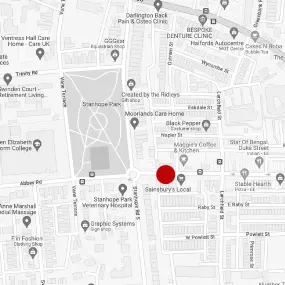Property For Sale
- 2 bedrooms
- 2 bathrooms
- 1 reception rooms
Middleton Woods, Middleton Hall Retirement Village, Middleton St. George, Darlington
- 2 bedrooms
- 2 bathrooms
- 1 reception rooms
OIRO
£295,000
Enquire now with one of our dedicated agents
Share this property
Property Summary
Retirement Apartment for the over 55's Offered For Sale with NO ONWARD CHAIN. We are delighted to offer to the market a modern east facing luxury ground floor retirement property situated in a secure and peaceful setting within Middleton Hall Retirement Village. Offering luxurious accommodation this spacious retirement property for the over 55's is comprised, of a welcoming entrance hallway, a living room/ dining room, a modern fitted kitchen, a double bedroom with an en suite bathroom, a further double bedroom and a guest shower room. Externally the property benefits from a beautiful patio area to the front of the property which is ideal for outdoor entertaining. Middleton Hall is a multi-award winning retirement village. The estate, facilities and services offer residents the opportunity to live a rich and fulfilling retirement. Set within 45 acres of woodland and parkland, it boasts extensive facilities both indoors and outdoors and provides a range of hotel style amenities including Middleton Spa. A range of innovative accommodation and care services are also available allowing the ability to move to a different part of the community if needs change.
Full Details
General Remarks
Offered For Sale with NO ONWARD CHAIN a luxurious two bedroomed ground floor retirement apartment for the over 55's.
Leasehold 125 years from1st January 2007
Service charges and event fees apply
Operated by Middleton Hall Ltd
Care is available in Middleton Hall
Location and Facilities
Middleton Hall is an employee owned, multi-award winning retirement village situated in Middleton St George. It provides a vibrant retirement community for the over 55's, where residents live active and fulfilling lives. Set within 45 acres of woodland and parkland, it boasts extensive facilities both indoors and outdoors and provides a range of hotel style amenities. This includes a restaurant, the Orangery (bar, café and shop) library, art studio and Middleton Spa - a leisure complex including a pool, spa, studio, gym, hairdressing salon and beauty treatment rooms. The grounds include a sports area with an all-weather bowling green, croquet, pitch and putt golf course, a putting green, a boules pitch and Sports Pavilion.
Entrance Hallway
A welcoming entrance hallway with a large cupboard providing useful storage.
Living Room / Dining Room 5.91m x 5.34m (19'4" x 17'6")
The beautifully presented living room is light and airy with a double glazed patio door leading onto a sheltered private patio area overlooking the courtyard. The living room is also designed to incorporate a dining area. The kitchen leads off from the living area.
Kitchen 2.25m x 3.35m (7'4" x 10'11")
The kitchen Is fitted with a comprehensive range of oak effect wall, floor and drawer units with chrome handles and contrasting pale laminated effect worktops incorporating a stainless steel sink with a mixer tap. The kitchen benefits from tiled effect nonslip cushion flooring, recessed halogen lighting to the ceiling, a 45 cm dishwasher and a number of integrated appliances including a oven with overhead extractor hood, a washing machine / dryer and a fridge freezer. There are also plenty of double power points for electrical items.
Master Bedroom 3.05m x 4.86m (10'0" x 15'11")
This double bedroom is fully carpeted with two generous built in wardrobes. Other features include a double glazed window, telephone connection point, TV point, double power points, radiator and a 24 hour emergency call system.
En-Suite Bathroom 2.74m x 2.25m (8'11" x 7'4")
The en-suite bathroom is fitted with a contemporary white suite comprising of an enclosed panelled bath, a spacious low access fully tiled shower unit a wash hand basin, low level WC and a radiator. The flooring is an attractive stone effect non slip cushion flooring.
Bedroom Two 2.95m x 2.64m (9'8" x 8'7")
A versatile room which could be used as either a bedroom or study and is fully carpeted.
Guest Shower Room 1.45m x 2.25m (4'9" x 7'4")
The shower room is fitted with a modern suite comprising of a large shower cubicle with shower, a wash hand basin, low level WC and a radiator.
Additional Features
Heating by electric boiler with traditional thermostatically controlled low surface temperature radiators.
Off peak hot water heating with daytime top us when required
UPVC double glazed sealed units with adjustable ventilators to all windows.
Good level of insulation
2 smoke detectors, external lighting, CCTV and an emergency call system to Middleton Hall.
Allocated car parking space
Stairs and fully serviced lift to first floor apartments.
The elegant one and two bedroom retirement apartments in Middleton Woods are substantially larger than typical retirement properties. Situated at the heart of the village in attractive landscaped grounds, the apartments are close to all the community facilities and at the hub of village life.
DENHAM PROPERTIES
LATEST PROPERTIES
We connect people with the right property for them. Whether your dream new home or ideal let, Denham Properties make it happen.
We connect people with the right property for them. Whether your dream new home or ideal let, Denham Properties make it happen.

