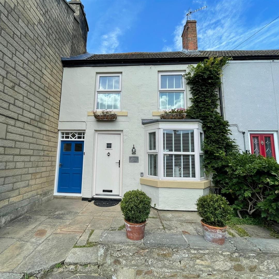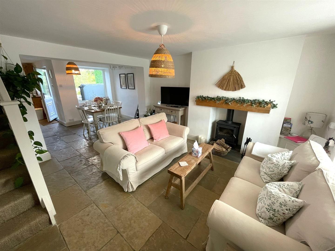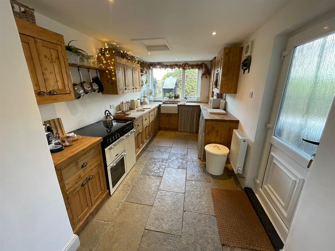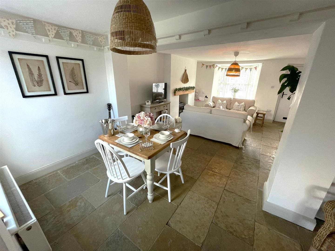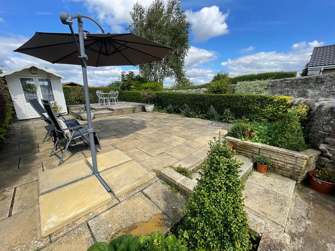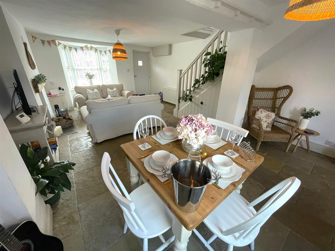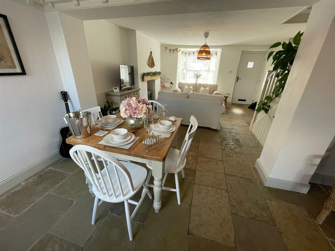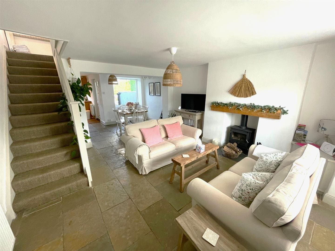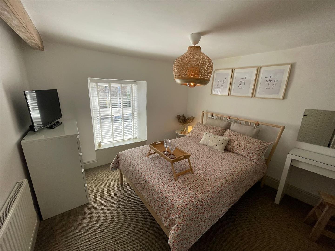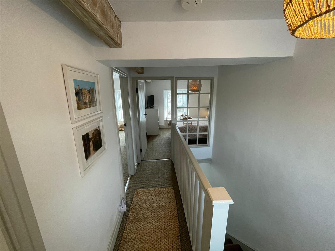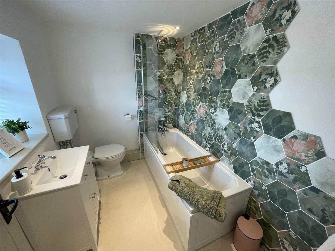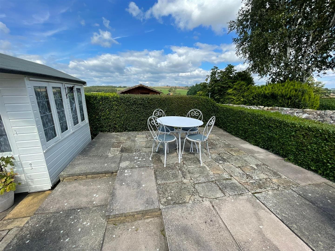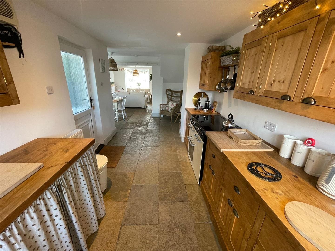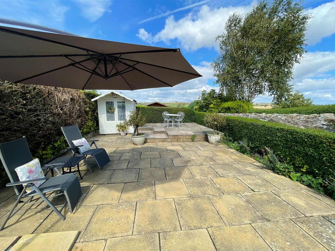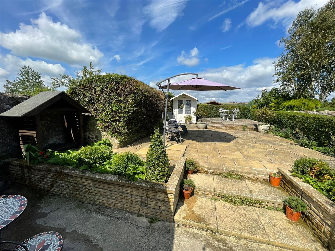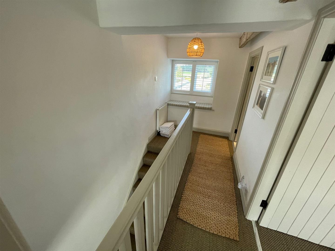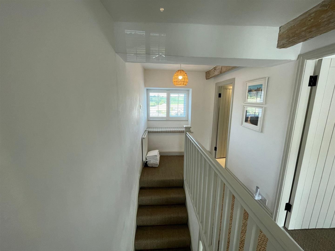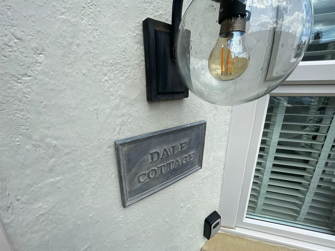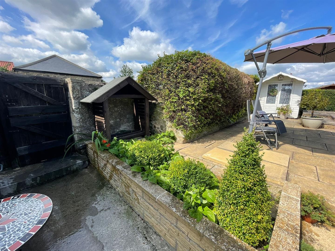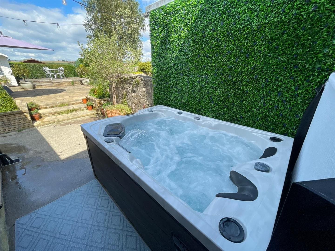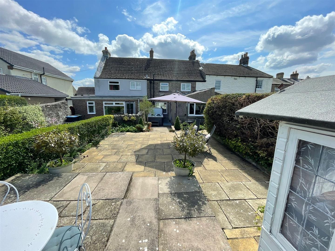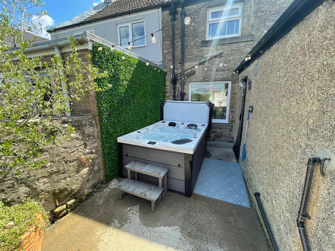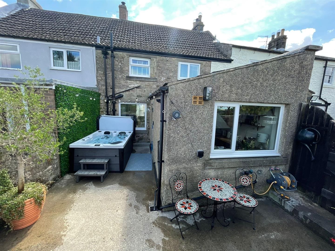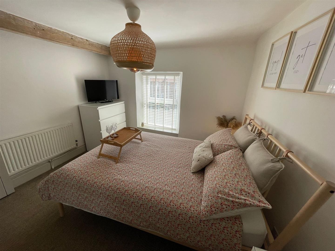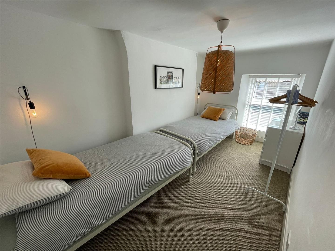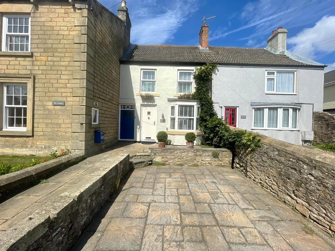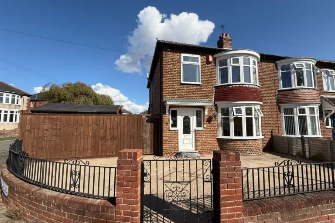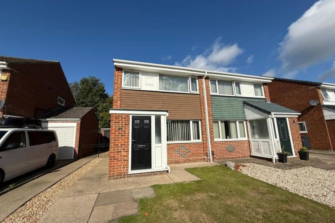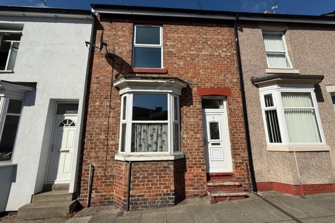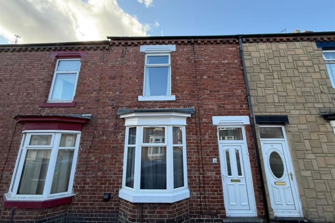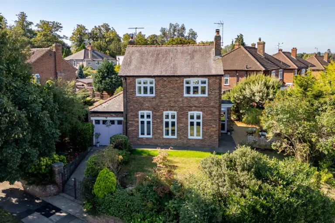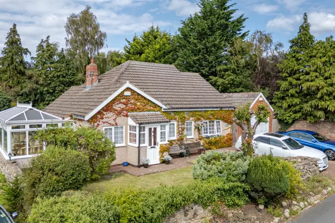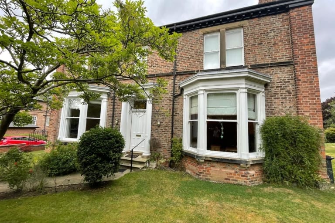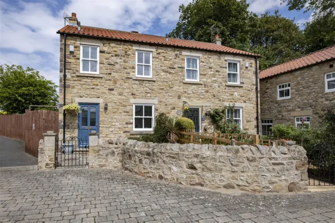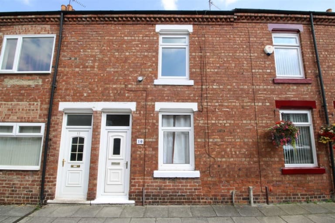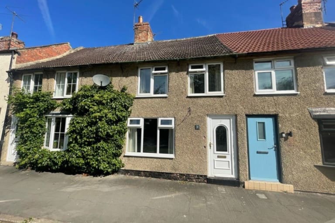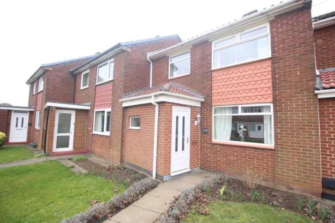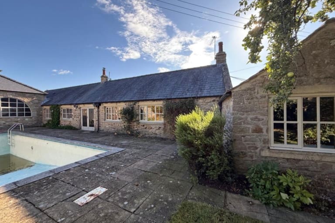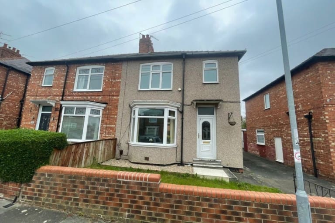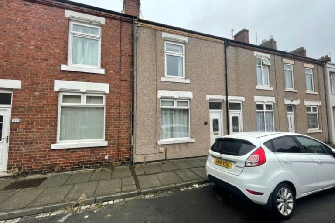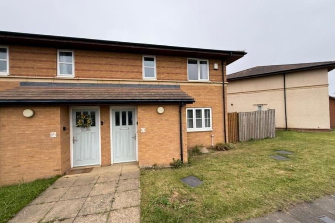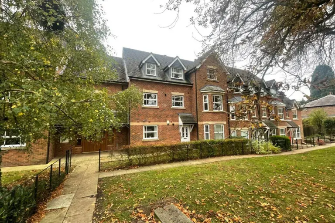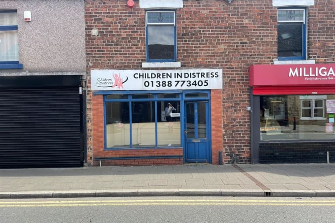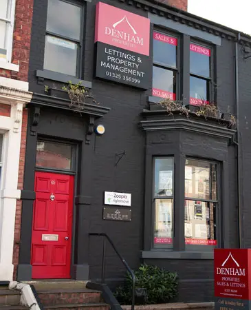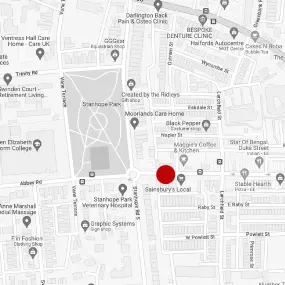Property Sold STC
- 2 bedrooms
- 1 bathrooms
- 2 reception rooms
Front Street, Ingleton, Darlington
- 2 bedrooms
- 1 bathrooms
- 2 reception rooms
Fixed Price
£250,000
Enquire now with one of our dedicated agents
Share this property
Property Summary
Situated within the charming village of Ingleton, this exquisite two-bedroom cottage presents a remarkable opportunity for those seeking a delightful home. Located on Front Street, the property boasts an enviable position that captures the essence of village life while providing easy access to local amenities.
Upon entering, one is greeted by two elegantly designed reception rooms that offer a warm and inviting atmosphere, perfect for both relaxation and entertaining. The interior has been meticulously maintained, showcasing fine design elements that enhance the overall appeal of the home. Each room is thoughtfully arranged to maximise space and light, creating a harmonious living environment.
The cottage features two well-proportioned bedrooms, providing comfortable accommodation for residents or guests. The bathroom is tastefully appointed, ensuring a serene space for unwinding after a long day.
This property is not just a house; it is a home that reflects a high standard of living, making it ideal for first-time buyers, couples, those looking to downsize or alternatively as a business opportunity rented out as a holiday cottage generating a generous rental income. With its immaculate presentation and charming character, this cottage is a true gem in the heart of Ingleton. Do not miss the chance to make this delightful property your own.
Full Details
General Remarks
Offered For Sale with NO ONWARD CHAIN
An outstanding opportunity has arisen to acquire a stunning two bedroom cottage occupying a most pleasing position within the delightful Village of Ingleton
The property is currently used as a holiday let generating a healthy income stream alternatively the cottage could be changed back to a residential dwelling subject to the necessary consents with the Council.
Immaculately presented throughout
Gas fired central heating
Property benefits from a private drive
We welcome viewings at the earliest opportunity to avoid disappointment.
Location
The attractive and picturesque village of Ingleton lies mid-way between Darlington (8 miles) and Barnard Castle (9 miles). It is well placed for commuting to other regional centres including Richmond (15 miles), Durham City (20 miles) and Bishop Auckland (8miles). Darlington provides a Mainline Railway Station accessing London Kings Cross in 2hrs 30mins and Edinburgh 2hrs. The A1(M) and A66 also provide excellent communication links throughout North East England. The village supports a thriving primary school, church and public house with a supplementary range of amenities being found within the neighbouring villages of Staindrop and Gainford.
Living Room 4.28m x 4.06m (14'0" x 13'3")
The property is entered through a composite door leading into a beautifully presented living room. Warmed by a central heating radiator, tastefully decorated in neutral tones and benefiting from limestone flooring. a double glazed window overlooking the front elevation of the property and a log burning stove.
Dining Room 4.33m x 1.81m (14'2" x 5'11")
The dining room which is open plan with the living room is warmed by a central heating radiator, is tastefully decorated in neutral tones and benefits from limestone flooring and a double glazed window overlooking the rear elevation of the property.
Kitchen 4.77m x 2.53m (15'7" x 8'3")
The country cottage style kitchen is fitted with a comprehensive range of wall, floor and drawer units with contrasting worktops incorporating a Belfast sink. Warmed by a central heating radiator and benefiting from limestone flooring, plumbing for an automatic washing machine and a double glazed window overlooking the rear of the property.
First Floor Landing
A staircase leads to the first floor landing. The landing is warmed by a central heating radiator and benefits from a double glazed window overlooking the rear of the property.
Bedroom One 2.86m x 3.19m (9'4" x 10'5")
A double bedroom situated to the front elevation of the property. Warmed by a central heating radiator, tastefully decorated in neutral tones and benefiting from a double glazed window.
Bedroom Two 2.42m x 4.31m (7'11" x 14'1")
With a double glazed window overlooking the front elevation of the property a further double bedroom warmed by a central heating radiator and tastefully decorated in neutral tones.
Bathroom 2.45m x 1.86m (8'0" x 6'1")
The bathroom has vinyl flooring, a stunning tiled feature wall, a double glazed window and is fitted with a stylish suite comprising of a panelled bath, a wash hand basin inset into a vanity unit and a low level WC.
Externally
Externally there is a paved garden which has been designed for low maintenance and a patio area which is ideal for outdoor entertaining. The garden benefits from beautiful views overlooking open countryside. The property also benefits from a private drive.
DENHAM PROPERTIES
LATEST PROPERTIES
We connect people with the right property for them. Whether your dream new home or ideal let, Denham Properties make it happen.
We connect people with the right property for them. Whether your dream new home or ideal let, Denham Properties make it happen.

